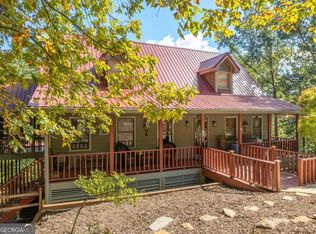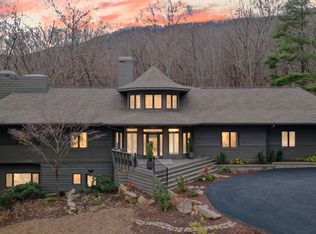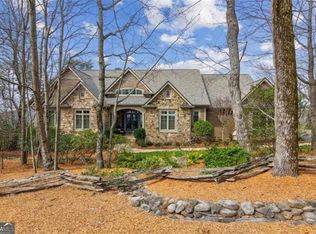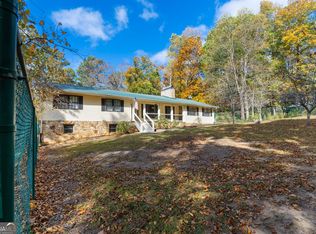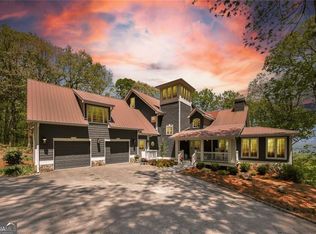Welcome to The Haven at Bent Tree, a luxurious and fully furnished mountain retreat nestled in the heart of JasperCOs highly desirable Bent Tree community. With expansive views of both the tranquil lake and the majestic North Georgia mountains, this extraordinary 4-bedroom, 3.5-bath home offers the perfect blend of refined living and peaceful natural beauty. Designed with comfort and sophistication in mind, The Haven features high-end finishes throughout, from custom cabinetry and upscale lighting to premium flooring and stone accents. The open-concept living area is bathed in natural light, framed by large picture windows that showcase the stunning surroundings while creating a warm and welcoming atmosphere. The chefCOs kitchen flows effortlessly into spacious dining and living areas, making it ideal for both quiet nights in and entertaining a crowd. Step outside to enjoy the expansive deck, complete with a private hot tub and breathtaking year-round viewsCoperfect for morning coffee, sunset dinners, or soaking under the stars. Every corner of this home has been thoughtfully curated to provide a true escape from the everyday. With accommodations for up to 22 guests, this property is perfectly suited for family retreats, group gatherings, or special events. Whether youCOre looking for a private mountain home, a second residence, or a high-performing short-term rental, The Haven at Bent Tree offers unmatched versatility. Backed by a strong VRBO income estimate of $260,975 per year, this is a turn-key investment opportunity with proven potential. Located within a gated, amenity-rich community offering golf, tennis, hiking trails, stables, and more, this is your chance to experience North Georgia luxury living at its finest. The Haven at Bent Tree isnCOt just a homeCoitCOs a lifestyle, a retreat, and an opportunity all in one.
Active
Price cut: $75K (11/12)
$1,498,000
2020 Tamarack Dr, Jasper, GA 30143
4beds
4,516sqft
Est.:
Single Family Residence
Built in 2000
1.16 Acres Lot
$1,450,600 Zestimate®
$332/sqft
$339/mo HOA
What's special
Private hot tubBreathtaking year-round viewsStone accentsExpansive deckNatural lightPremium flooringUpscale lighting
- 241 days |
- 271 |
- 5 |
Zillow last checked: 8 hours ago
Listing updated: October 10, 2025 at 10:06pm
Listed by:
Anthony Guaracino 678-788-0374,
Keller Williams Community Partners
Source: GAMLS,MLS#: 10505021
Tour with a local agent
Facts & features
Interior
Bedrooms & bathrooms
- Bedrooms: 4
- Bathrooms: 4
- Full bathrooms: 3
- 1/2 bathrooms: 1
- Main level bathrooms: 1
- Main level bedrooms: 1
Rooms
- Room types: Bonus Room, Den, Family Room, Other
Dining room
- Features: Seats 12+
Kitchen
- Features: Breakfast Area, Kitchen Island, Second Kitchen
Heating
- Electric, Propane, Zoned
Cooling
- Ceiling Fan(s), Central Air, Electric, Zoned
Appliances
- Included: Dishwasher, Disposal, Dryer, Electric Water Heater, Microwave, Refrigerator, Washer
- Laundry: Laundry Closet, Upper Level
Features
- Double Vanity, High Ceilings, Tray Ceiling(s), Walk-In Closet(s)
- Flooring: Vinyl
- Windows: Double Pane Windows
- Basement: Bath Finished,Daylight,Finished,Full,Interior Entry
- Number of fireplaces: 2
- Fireplace features: Family Room, Gas Log, Living Room, Wood Burning Stove
- Common walls with other units/homes: No Common Walls
Interior area
- Total structure area: 4,516
- Total interior livable area: 4,516 sqft
- Finished area above ground: 2,941
- Finished area below ground: 1,575
Video & virtual tour
Property
Parking
- Parking features: Detached, Garage
- Has garage: Yes
Accessibility
- Accessibility features: Accessible Kitchen
Features
- Levels: Three Or More
- Stories: 3
- Patio & porch: Deck, Patio
- Exterior features: Balcony, Garden
- Has private pool: Yes
- Pool features: Pool/Spa Combo
- Fencing: Back Yard,Wood
- Has view: Yes
- View description: Lake, Mountain(s)
- Has water view: Yes
- Water view: Lake
- Body of water: None
Lot
- Size: 1.16 Acres
- Features: Private, Sloped
- Residential vegetation: Wooded
Details
- Additional structures: Garage(s)
- Parcel number: 024C 220
- Special conditions: Agent/Seller Relationship
Construction
Type & style
- Home type: SingleFamily
- Architectural style: Other
- Property subtype: Single Family Residence
Materials
- Other
- Foundation: Block
- Roof: Composition
Condition
- Updated/Remodeled
- New construction: No
- Year built: 2000
Utilities & green energy
- Electric: 220 Volts, Generator
- Sewer: Septic Tank
- Water: Public
- Utilities for property: Cable Available, Electricity Available, Phone Available, Sewer Available, Underground Utilities, Water Available
Community & HOA
Community
- Features: Clubhouse, Gated, Golf, Lake, Playground, Pool, Stable(s)
- Security: Carbon Monoxide Detector(s), Gated Community, Smoke Detector(s)
- Subdivision: Bent Tree
HOA
- Has HOA: Yes
- Services included: Facilities Fee, Other, Private Roads, Security
- HOA fee: $4,063 annually
Location
- Region: Jasper
Financial & listing details
- Price per square foot: $332/sqft
- Tax assessed value: $411,825
- Annual tax amount: $3,112
- Date on market: 4/14/2025
- Cumulative days on market: 241 days
- Listing agreement: Exclusive Agency
- Electric utility on property: Yes
Estimated market value
$1,450,600
$1.38M - $1.52M
$3,989/mo
Price history
Price history
| Date | Event | Price |
|---|---|---|
| 11/12/2025 | Price change | $1,390,000-5.1%$308/sqft |
Source: | ||
| 11/6/2025 | Price change | $1,465,000-2.2%$324/sqft |
Source: | ||
| 10/3/2025 | Price change | $1,498,000-2.4%$332/sqft |
Source: | ||
| 9/30/2025 | Price change | $1,535,000-2.5%$340/sqft |
Source: | ||
| 7/1/2025 | Listed for sale | $1,575,000$349/sqft |
Source: | ||
Public tax history
Public tax history
| Year | Property taxes | Tax assessment |
|---|---|---|
| 2024 | $3,113 +1% | $164,730 +2.5% |
| 2023 | $3,082 -2.7% | $160,730 |
| 2022 | $3,167 +20.4% | $160,730 +14.4% |
Find assessor info on the county website
BuyAbility℠ payment
Est. payment
$9,262/mo
Principal & interest
$7575
Property taxes
$824
Other costs
$863
Climate risks
Neighborhood: 30143
Nearby schools
GreatSchools rating
- 6/10Jasper Middle SchoolGrades: 5-6Distance: 4.1 mi
- 3/10Pickens County Middle SchoolGrades: 7-8Distance: 4.5 mi
- 6/10Pickens County High SchoolGrades: 9-12Distance: 3.6 mi
Schools provided by the listing agent
- Elementary: Tate
- Middle: Pickens County
- High: Pickens County
Source: GAMLS. This data may not be complete. We recommend contacting the local school district to confirm school assignments for this home.
- Loading
- Loading
