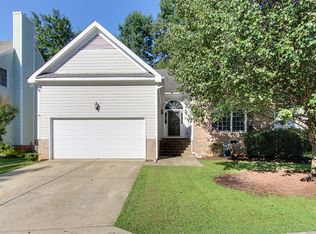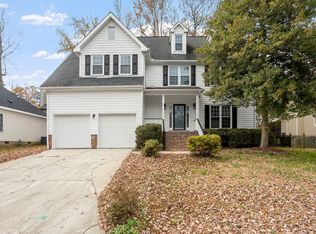Sold for $505,000
$505,000
2020 Shadow Creek Drive, Raleigh, NC 27604
5beds
2,841sqft
Single Family Residence
Built in 1995
0.29 Acres Lot
$506,100 Zestimate®
$178/sqft
$2,659 Estimated rent
Home value
$506,100
$481,000 - $531,000
$2,659/mo
Zestimate® history
Loading...
Owner options
Explore your selling options
What's special
Experience luxury living at its finest in this magnificent 5-bedroom, 2.5-bathroom waterfront house located in the heart of Raleigh, NC! This stunning property boasts breathtaking views of the water and is situated in a highly sought-after neighborhood that offers the best in recreational amenities.
As you step inside, you will be immediately drawn to the open-concept floor plan that seamlessly integrates the living room, dining room, and kitchen, all of which offer sweeping views of the water. The well-appointed kitchen is a chef's dream and is complete with stainless steel appliances, granite countertops, and ample cabinetry.
Each of the five spacious bedrooms provides ample space for rest and relaxation, while the two and a half bathrooms are both stylish and functional. The master suite is truly a haven, with its own private bath and large walk-in closet.
But the real magic of this property can be found outside, where you will find yourself surrounded by the beauty of the water and the lush greens of the neighboring golf course.
Zillow last checked: 8 hours ago
Listing updated: January 18, 2026 at 10:42pm
Listed by:
Zachary Lilly 919-288-0688,
East Pointe Real Estate Group, Inc.
Bought with:
A Non Member
A Non Member
Source: Hive MLS,MLS#: 100364604 Originating MLS: MLS of Goldsboro
Originating MLS: MLS of Goldsboro
Facts & features
Interior
Bedrooms & bathrooms
- Bedrooms: 5
- Bathrooms: 3
- Full bathrooms: 2
- 1/2 bathrooms: 1
Primary bedroom
- Level: Primary Living Area
Dining room
- Features: Formal, Eat-in Kitchen
Heating
- Heat Pump, Natural Gas
Cooling
- Heat Pump
Appliances
- Included: Electric Oven, Dishwasher
Features
- Master Downstairs
- Flooring: Carpet, Tile
- Doors: Storm Door(s)
- Basement: None
- Attic: Floored,Pull Down Stairs,Walk-In
Interior area
- Total structure area: 2,841
- Total interior livable area: 2,841 sqft
Property
Parking
- Total spaces: 2
- Parking features: Attached, Concrete, Garage Door Opener
- Attached garage spaces: 2
Accessibility
- Accessibility features: None
Features
- Levels: Two
- Stories: 2
- Patio & porch: Covered, Deck, Screened
- Exterior features: Shutters - Board/Hurricane, Storm Doors
- Fencing: Back Yard
- Has view: Yes
- View description: Water
- Water view: Water
- Waterfront features: None, Lake Front
- Frontage type: Lakefront
Lot
- Size: 0.29 Acres
- Dimensions: 1*9*33*167*77*185
- Features: Interior Lot
Details
- Parcel number: 1735309907
- Zoning: R-10
- Special conditions: Standard
Construction
Type & style
- Home type: SingleFamily
- Property subtype: Single Family Residence
Materials
- Vinyl Siding
- Foundation: Brick/Mortar
- Roof: Shingle
Condition
- New construction: No
- Year built: 1995
Utilities & green energy
- Sewer: Public Sewer
- Water: Public
- Utilities for property: Sewer Available, Water Available
Green energy
- Green verification: None
Community & neighborhood
Location
- Region: Raleigh
- Subdivision: Hedingham
HOA & financial
HOA
- Has HOA: Yes
- HOA fee: $55 annually
- Amenities included: Clubhouse, Pool, Golf Course, Maintenance Common Areas, Maintenance Roads, Sidewalks, Tennis Court(s)
Other
Other facts
- Listing agreement: Exclusive Right To Sell
- Listing terms: Cash,Conventional,FHA,VA Loan
- Road surface type: Paved
Price history
| Date | Event | Price |
|---|---|---|
| 2/26/2024 | Listing removed | -- |
Source: Zillow Rentals Report a problem | ||
| 1/18/2024 | Listed for rent | $2,800$1/sqft |
Source: Zillow Rentals Report a problem | ||
| 5/22/2023 | Sold | $505,000+1%$178/sqft |
Source: | ||
| 4/5/2023 | Contingent | $500,000$176/sqft |
Source: | ||
| 4/5/2023 | Pending sale | $500,000$176/sqft |
Source: | ||
Public tax history
| Year | Property taxes | Tax assessment |
|---|---|---|
| 2025 | $4,414 +0.4% | $503,844 |
| 2024 | $4,396 +36.3% | $503,844 +71.3% |
| 2023 | $3,226 +7.6% | $294,086 |
Find assessor info on the county website
Neighborhood: Northeast Raleigh
Nearby schools
GreatSchools rating
- 7/10Beaverdam ElementaryGrades: PK-5Distance: 1.3 mi
- 2/10River Bend MiddleGrades: 6-8Distance: 3.5 mi
- 3/10Knightdale HighGrades: 9-12Distance: 4 mi
Get a cash offer in 3 minutes
Find out how much your home could sell for in as little as 3 minutes with a no-obligation cash offer.
Estimated market value$506,100
Get a cash offer in 3 minutes
Find out how much your home could sell for in as little as 3 minutes with a no-obligation cash offer.
Estimated market value
$506,100

