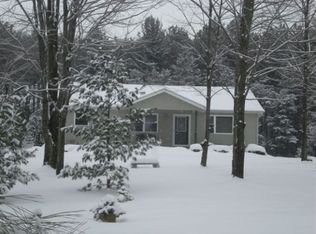Sold for $400,000
$400,000
2020 Sexton Rd, Austinburg, OH 44010
3beds
1,800sqft
Single Family Residence
Built in 2000
9.87 Acres Lot
$445,200 Zestimate®
$222/sqft
$2,197 Estimated rent
Home value
$445,200
Estimated sales range
Not available
$2,197/mo
Zestimate® history
Loading...
Owner options
Explore your selling options
What's special
Welcome to 2020 Sexton Rd. This 3 Bedroom, 3 Full Bath Ranch is situated on almost 10 park like acres with a pond and huge heated 30 x 40 Pole Barn. Step into the inviting foyer leading into the large Living Room with a wood burning fireplace that also has a gas insert. The large eat-in Kitchen features newer appliances, tons of cabinet and storage space with 2 pantries and a kitchen island. The home also features a spacious Master Bedroom with a walk in closet and Master Bath. There are also 2 more good sized Bedrooms, a home office with built-in bookshelves and a first floor Laundry room with a full bath attached. The home also features a full unfinished Basement with lots of potential and storage, and a heated 2 car attached Garage with an extended height garage door large enough to fit a truck. Updates to the home include: Roof (2019), furnace and A/C (2020), newer paint throughout, and hot water tank (2023). You don't want to miss this one!
Zillow last checked: 8 hours ago
Listing updated: April 10, 2025 at 11:18am
Listing Provided by:
Echo K Bosserman echowestfall@gmail.com440-567-3250,
Keller Williams Greater Cleveland Northeast
Bought with:
Adam Dudziak, 2022007358
Keller Williams Greater Cleveland Northeast
Brian LaRiche, 2019007270
Keller Williams Greater Cleveland Northeast
Source: MLS Now,MLS#: 5102670 Originating MLS: Lake Geauga Area Association of REALTORS
Originating MLS: Lake Geauga Area Association of REALTORS
Facts & features
Interior
Bedrooms & bathrooms
- Bedrooms: 3
- Bathrooms: 3
- Full bathrooms: 3
- Main level bathrooms: 3
- Main level bedrooms: 3
Primary bedroom
- Features: Walk-In Closet(s)
- Level: First
Bedroom
- Level: First
Bedroom
- Level: First
Primary bathroom
- Level: First
Basement
- Level: First
Eat in kitchen
- Level: First
Entry foyer
- Level: First
Laundry
- Level: First
Living room
- Features: Fireplace, High Ceilings
- Level: First
Office
- Features: Bookcases
- Level: First
Heating
- Forced Air, Fireplace(s), Propane
Cooling
- Central Air
Appliances
- Included: Dryer, Dishwasher, Microwave, Range, Refrigerator, Washer
- Laundry: Main Level
Features
- Bookcases, Ceiling Fan(s), Entrance Foyer, Eat-in Kitchen, High Ceilings, Primary Downstairs, Open Floorplan, Pantry, Storage, Walk-In Closet(s)
- Basement: Full,Concrete,Bath/Stubbed,Storage Space,Unfinished,Sump Pump
- Number of fireplaces: 1
- Fireplace features: Wood Burning
Interior area
- Total structure area: 1,800
- Total interior livable area: 1,800 sqft
- Finished area above ground: 1,800
Property
Parking
- Total spaces: 2
- Parking features: Attached, Electricity, Garage, Garage Door Opener, Heated Garage, Garage Faces Side
- Attached garage spaces: 2
Features
- Levels: One
- Stories: 1
- Patio & porch: Deck, Front Porch
- Exterior features: Garden
Lot
- Size: 9.87 Acres
- Features: Pond on Lot
Details
- Additional structures: Outbuilding
- Parcel number: 070010001303
Construction
Type & style
- Home type: SingleFamily
- Architectural style: Ranch
- Property subtype: Single Family Residence
Materials
- Vinyl Siding
- Foundation: Block
- Roof: Metal
Condition
- Year built: 2000
Utilities & green energy
- Sewer: Septic Tank
- Water: Public
Community & neighborhood
Location
- Region: Austinburg
- Subdivision: Austinburg
Other
Other facts
- Listing terms: Cash,Conventional,FHA,USDA Loan,VA Loan
Price history
| Date | Event | Price |
|---|---|---|
| 4/10/2025 | Sold | $400,000+9.6%$222/sqft |
Source: | ||
| 4/10/2025 | Pending sale | $365,000$203/sqft |
Source: | ||
| 3/3/2025 | Contingent | $365,000$203/sqft |
Source: | ||
| 2/27/2025 | Listed for sale | $365,000+72.2%$203/sqft |
Source: | ||
| 8/26/2010 | Sold | $212,000-28.1%$118/sqft |
Source: Public Record Report a problem | ||
Public tax history
| Year | Property taxes | Tax assessment |
|---|---|---|
| 2024 | $4,381 -5% | $104,720 |
| 2023 | $4,611 +29.9% | $104,720 +37.5% |
| 2022 | $3,550 -0.7% | $76,170 |
Find assessor info on the county website
Neighborhood: 44010
Nearby schools
GreatSchools rating
- 6/10Austinburg Elementary SchoolGrades: PK-5Distance: 2 mi
- 4/10Geneva Middle SchoolGrades: 6-8Distance: 2.4 mi
- 6/10Geneva High SchoolGrades: 9-12Distance: 2.1 mi
Schools provided by the listing agent
- District: Geneva Area CSD - 404
Source: MLS Now. This data may not be complete. We recommend contacting the local school district to confirm school assignments for this home.

Get pre-qualified for a loan
At Zillow Home Loans, we can pre-qualify you in as little as 5 minutes with no impact to your credit score.An equal housing lender. NMLS #10287.
