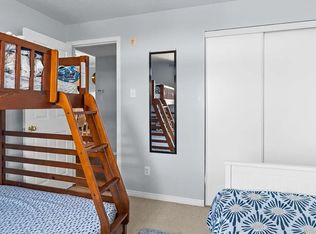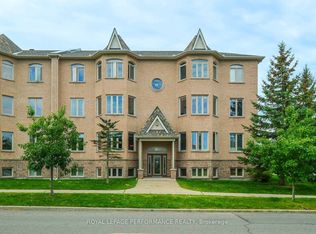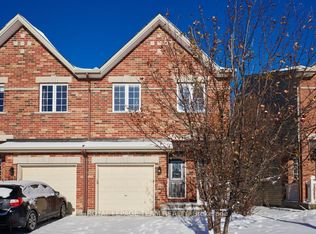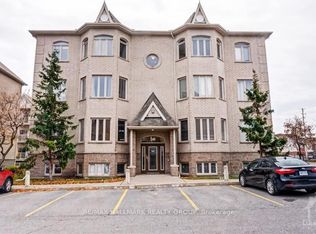THIS IS THE ONE! METICULOUSLY maintained, bright, spacious, semi-detached home on a fully fenced pie shaped lot. This 3 bedroom, 2 1/2 bathroom home with main floor office/den has beautiful hardwood and ceramic tile on the main level, updated full bathrooms (2019), updated main floor laundry area (2018), updated counters and ceramic tile in the kitchen (2013), living room with oversized window and gas fireplace including pot lighting, and professionally finished lower level family room. The home has a new furnace (2020) and new (owned) hot water tank (2020). Outside your grass will look great with the unground sprinkler system both front and back (2017), and enjoy all summer has to offer in your South facing backyard with a large deck (2014), gazebo, and natural gas bbq hook-up. Walking distance to stores like Sobeys and LCBO, schools, bus stops and minutes to the highway. This home won't disappoint! Conveyance of offers Sunday February 14, 2021 at 4pm. NO pre-emptive offers.
This property is off market, which means it's not currently listed for sale or rent on Zillow. This may be different from what's available on other websites or public sources.



