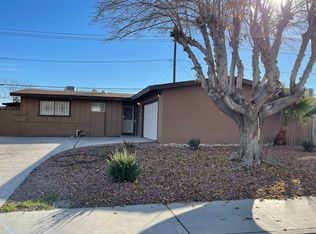This remodeled single story home is in the historic Beverly Green neighborhood very near the Convention Center. The galley kitchen boasts sleek quartz countertops, normal appliances and looks into the massive living room. The living room has tons of natural light and leads to a pergola outdoor space. There is both indoor and outdoor living space. The floor plan features 4-bedrooms with 5 beds. 2 kings, 1 queen and two twin beds. Laundry room with washer and dryer is huge and with ample space for an office if you need to get away. Pets can be considered for a fee. There is a simple lease to indicate who will be visiting the home along with ID. Must be 25 to book. Deposit used towards power/gas utility.
The data relating to real estate for sale on this web site comes in part from the INTERNET DATA EXCHANGE Program of the Greater Las Vegas Association of REALTORS MLS. Real estate listings held by brokerage firms other than this site owner are marked with the IDX logo.
Information is deemed reliable but not guaranteed.
Copyright 2022 of the Greater Las Vegas Association of REALTORS MLS. All rights reserved.
House for rent
$2,355/mo
2020 Santa Paula Dr, Las Vegas, NV 89104
4beds
1,925sqft
Price is base rent and doesn't include required fees.
Singlefamily
Available now
-- Pets
Central air, electric, ceiling fan
In unit laundry
2 Carport spaces parking
-- Heating
What's special
Sleek quartz countertopsPergola outdoor spaceTons of natural light
- 104 days
- on Zillow |
- -- |
- -- |
Travel times
Facts & features
Interior
Bedrooms & bathrooms
- Bedrooms: 4
- Bathrooms: 2
- 3/4 bathrooms: 2
Cooling
- Central Air, Electric, Ceiling Fan
Appliances
- Included: Dishwasher, Disposal, Dryer, Microwave, Range, Refrigerator, Washer
- Laundry: In Unit
Features
- Bedroom on Main Level, Ceiling Fan(s), Window Treatments
- Flooring: Carpet, Laminate, Tile
- Furnished: Yes
Interior area
- Total interior livable area: 1,925 sqft
Video & virtual tour
Property
Parking
- Total spaces: 2
- Parking features: Assigned, Carport, Covered
- Has carport: Yes
- Details: Contact manager
Features
- Stories: 1
- Exterior features: Contact manager
Details
- Parcel number: 16203414043
Construction
Type & style
- Home type: SingleFamily
- Property subtype: SingleFamily
Condition
- Year built: 1951
Community & HOA
Location
- Region: Las Vegas
Financial & listing details
- Lease term: 6 Months
Price history
| Date | Event | Price |
|---|---|---|
| 4/28/2025 | Price change | $2,355-0.8%$1/sqft |
Source: GLVAR #2648991 | ||
| 4/9/2025 | Price change | $2,375-11.2%$1/sqft |
Source: GLVAR #2648991 | ||
| 4/2/2025 | Price change | $2,675-0.9%$1/sqft |
Source: GLVAR #2648991 | ||
| 3/26/2025 | Price change | $2,700-10%$1/sqft |
Source: GLVAR #2648991 | ||
| 3/15/2025 | Price change | $3,000-6.3%$2/sqft |
Source: GLVAR #2648991 | ||
![[object Object]](https://www.zillowstatic.com/static/images/nophoto_p_c.png)
