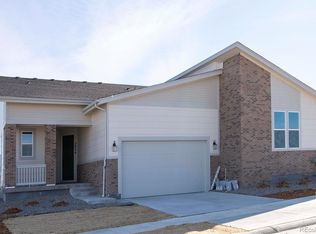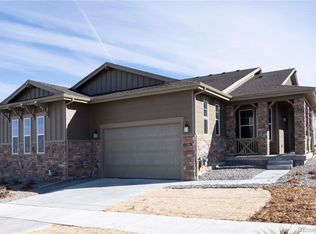Sold for $764,000 on 07/07/25
$764,000
2020 Sagerock Drive, Castle Pines, CO 80108
3beds
3,602sqft
Duplex
Built in 2020
4,225 Square Feet Lot
$756,500 Zestimate®
$212/sqft
$4,411 Estimated rent
Home value
$756,500
$719,000 - $794,000
$4,411/mo
Zestimate® history
Loading...
Owner options
Explore your selling options
What's special
Enjoy a low-maintenance lifestyle in The Canyons in this 3-bedroom, 4-bathroom paired home from KB Home. Features include 9’ ceilings, new front door from Renewal by Anderson, finished basement, open concept main level, wide plank luxury vinyl floors and upgraded finishes and features throughout. The open and light-filled great room flows into a spacious dine-in kitchen that showcases stainless steel appliances including a newer refrigerator, GE gas range, a huge center island with seating and pendant lighting and sleek quartz countertops. You'll also enjoy the sizable pantry and ample storage space. A glass door extends the living space outdoors to a covered back patio with outdoor ceiling fan and a custom sun shade. Enjoy beautiful views of the Canyons from the terrace and a fenced yard with custom landscaping from Enviroscapes. Two primary suites on the main level each with a private ensuite bathroom that features modern finishes, a gorgeous vanity with dual sinks, large walk-in shower with bench seat and a walk-in closet with custom Closet Factory design. A spacious laundry room and powder room round out the main level. The finished basement features a family room, spacious bedroom, and a full bathroom with custom tile floor and spacious vanity. Luxury and upgraded features include window coverings, ceiling fans and custom holiday lights. New roof, with class 4 shingles, installed in September of 2024.
You’ll enjoy the HOA's snow removal services throughout the winter months. The Canyons community amenities include the Exchange Coffee House, The Canyon House, numerous parks and trails and a community pool. Don’t miss the opportunity to make this fabulous, move-in ready, home yours. Schedule a showing today and experience the best of Castle Pines living!
Zillow last checked: 8 hours ago
Listing updated: July 08, 2025 at 07:32am
Listed by:
Sarah Phillips 303-808-0518 sarah.phillips@compass.com,
Compass - Denver
Bought with:
Wendy Rowley, 040020602
Coldwell Banker Realty 44
Source: REcolorado,MLS#: 7123135
Facts & features
Interior
Bedrooms & bathrooms
- Bedrooms: 3
- Bathrooms: 4
- Full bathrooms: 1
- 3/4 bathrooms: 2
- 1/2 bathrooms: 1
- Main level bathrooms: 3
- Main level bedrooms: 2
Primary bedroom
- Level: Main
Primary bedroom
- Level: Main
Bedroom
- Level: Basement
Primary bathroom
- Level: Main
Primary bathroom
- Level: Main
Bathroom
- Level: Main
Bathroom
- Level: Basement
Family room
- Level: Basement
Great room
- Level: Main
Kitchen
- Level: Main
Laundry
- Level: Main
Heating
- Forced Air
Cooling
- Central Air
Appliances
- Included: Dishwasher, Disposal, Dryer, Microwave, Oven, Range, Refrigerator, Washer
Features
- Ceiling Fan(s), Eat-in Kitchen, Kitchen Island, Open Floorplan, Pantry, Primary Suite, Walk-In Closet(s)
- Flooring: Carpet, Laminate, Tile
- Basement: Finished,Partial
- Common walls with other units/homes: 1 Common Wall
Interior area
- Total structure area: 3,602
- Total interior livable area: 3,602 sqft
- Finished area above ground: 1,801
- Finished area below ground: 900
Property
Parking
- Total spaces: 2
- Parking features: Garage - Attached
- Attached garage spaces: 2
Features
- Levels: One
- Stories: 1
- Patio & porch: Covered, Front Porch, Patio
- Fencing: Full
Lot
- Size: 4,225 sqft
- Features: Cul-De-Sac
Details
- Parcel number: R0603913
- Special conditions: Standard
Construction
Type & style
- Home type: SingleFamily
- Property subtype: Duplex
- Attached to another structure: Yes
Materials
- Frame
- Roof: Composition
Condition
- Year built: 2020
Details
- Builder name: KB Home
Utilities & green energy
- Sewer: Public Sewer
- Water: Public
Community & neighborhood
Location
- Region: Castle Pines
- Subdivision: The Canyons
HOA & financial
HOA
- Has HOA: Yes
- HOA fee: $143 monthly
- Amenities included: Clubhouse, Park, Playground, Pool, Trail(s)
- Services included: Maintenance Grounds, Recycling, Snow Removal, Trash
- Association name: Canyon Owner Assoc
- Association phone: 303-482-2213
- Second HOA fee: $31 monthly
- Second association name: Canyons Metro District
- Second association phone: 303-482-2213
- Third HOA fee: $85 monthly
- Third association name: Villas at the Canyons
- Third association phone: 303-420-4433
Other
Other facts
- Listing terms: Cash,Conventional,FHA,VA Loan
- Ownership: Individual
Price history
| Date | Event | Price |
|---|---|---|
| 7/7/2025 | Sold | $764,000-4.5%$212/sqft |
Source: | ||
| 5/27/2025 | Pending sale | $800,000$222/sqft |
Source: | ||
| 5/2/2025 | Listed for sale | $800,000+55.6%$222/sqft |
Source: | ||
| 7/31/2020 | Sold | $514,000-1.5%$143/sqft |
Source: Public Record | ||
| 6/27/2020 | Listed for sale | $522,000$145/sqft |
Source: Mb Team Lassen #2636976 | ||
Public tax history
| Year | Property taxes | Tax assessment |
|---|---|---|
| 2024 | $7,920 +32.3% | $49,920 -0.9% |
| 2023 | $5,987 -4.3% | $50,390 +37.9% |
| 2022 | $6,255 | $36,550 -2.8% |
Find assessor info on the county website
Neighborhood: 80108
Nearby schools
GreatSchools rating
- 8/10Timber Trail Elementary SchoolGrades: PK-5Distance: 2.8 mi
- 8/10Rocky Heights Middle SchoolGrades: 6-8Distance: 5.3 mi
- 9/10Rock Canyon High SchoolGrades: 9-12Distance: 5.5 mi
Schools provided by the listing agent
- Elementary: Timber Trail
- Middle: Rocky Heights
- High: Rock Canyon
- District: Douglas RE-1
Source: REcolorado. This data may not be complete. We recommend contacting the local school district to confirm school assignments for this home.
Get a cash offer in 3 minutes
Find out how much your home could sell for in as little as 3 minutes with a no-obligation cash offer.
Estimated market value
$756,500
Get a cash offer in 3 minutes
Find out how much your home could sell for in as little as 3 minutes with a no-obligation cash offer.
Estimated market value
$756,500

