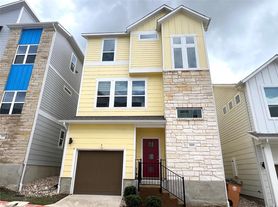Rare detached modern condo in Edgewick featuring a true split-floor plan with a first-floor bedroom and interior garage access. This unique three-level design in a gated community just 1.8 miles from Downtown Austin offers balconies on every floor and gorgeous downtown skyline views. Home includes numerous builder upgrades and thoughtful owner-selected enhancements for an elevated finish throughout, including high-end hardwoods (no carpet). Refrigerator, washer, and dryer included. This 2BD/2.5BA layout provides thoughtful separation between living and private spaces ideal for working from home or hosting guests all within one of Austin's most desirable gated communities, offering a convenient lock-and-leave lifestyle just steps from Mabel Davis Park and trail access. Floor plan at a glance: Level 1 includes a private bedroom with full bath, interior access to the attached garage with additional storage, and a patio just off the bedroom ideal as a guest suite, office, or roommate space. Level 2 offers open-concept living, dining, and kitchen space with powder room, balcony, and abundant natural light for everyday living and entertaining. Level 3 features a private primary suite with ensuite bath, generous walk-in closet, and upper balcony with stunning Austin skyline views. Community amenities: Gated entry, resort-style pool, dog park and green space, and community walking paths. Prime location just minutes to Downtown Austin, Lady Bird Lake, the Boardwalk, Oracle campus, and East Austin dining, coffee shops, and neighborhood favorites.
Condo for rent
$2,250/mo
2020 Sager Dr #260C, Austin, TX 78741
2beds
1,451sqft
Price may not include required fees and charges.
Condo
Available now
Cats, dogs OK
Central air
Gas dryer hookup laundry
1 Attached garage space parking
-- Heating
What's special
Interior garage accessBalconies on every floorAbundant natural lightSplit-floor planGorgeous downtown skyline viewsGenerous walk-in closetNumerous builder upgrades
- 1 day |
- -- |
- -- |
Travel times
Looking to buy when your lease ends?
Consider a first-time homebuyer savings account designed to grow your down payment with up to a 6% match & a competitive APY.
Facts & features
Interior
Bedrooms & bathrooms
- Bedrooms: 2
- Bathrooms: 3
- Full bathrooms: 2
- 1/2 bathrooms: 1
Cooling
- Central Air
Appliances
- Included: Dishwasher, Disposal, Microwave, Refrigerator, WD Hookup
- Laundry: Gas Dryer Hookup, Hookups, Laundry Closet, Upper Level
Features
- Breakfast Bar, Gas Dryer Hookup, In-Law Floorplan, Multi-level Floor Plan, Open Floorplan, Quartz Counters, View, WD Hookup, Walk In Closet
- Flooring: Tile, Wood
Interior area
- Total interior livable area: 1,451 sqft
Property
Parking
- Total spaces: 1
- Parking features: Attached, Garage, Covered
- Has attached garage: Yes
- Details: Contact manager
Features
- Stories: 3
- Exterior features: Contact manager
- Has view: Yes
- View description: City View
Details
- Parcel number: 900567
Construction
Type & style
- Home type: Condo
- Property subtype: Condo
Condition
- Year built: 2018
Building
Management
- Pets allowed: Yes
Community & HOA
Community
- Security: Gated Community
Location
- Region: Austin
Financial & listing details
- Lease term: 12 Months
Price history
| Date | Event | Price |
|---|---|---|
| 10/31/2025 | Listed for rent | $2,250$2/sqft |
Source: Unlock MLS #1305944 | ||

