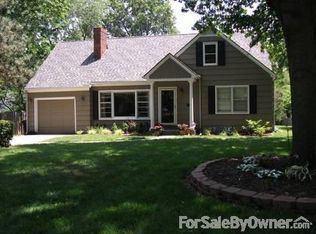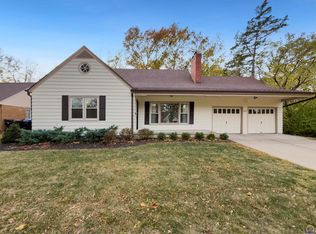Sold on 11/08/23
Price Unknown
2020 SW Pembroke Ln, Topeka, KS 66604
3beds
1,334sqft
Single Family Residence, Residential
Built in 1952
14,184 Acres Lot
$193,400 Zestimate®
$--/sqft
$1,418 Estimated rent
Home value
$193,400
$182,000 - $205,000
$1,418/mo
Zestimate® history
Loading...
Owner options
Explore your selling options
What's special
Well loved split level home in a quiet SW neighborhood on a large lot. This home has much to offer both inside and out. You'll love the gleaming hardwood floors, modern kitchen cabinets and countertops. You'll also love the Large fenced private backyard for gatherings or for just relaxing around your fire pit. Located near the VA hospital and Washburn University this home is convenient to everything. Make your showing appointment today. This one won't last long!
Zillow last checked: 8 hours ago
Listing updated: November 08, 2023 at 01:47pm
Listed by:
Patrick Moore 785-633-4972,
KW One Legacy Partners, LLC
Bought with:
Chris Glenn, SP00244483
Coldwell Banker American Home
Source: Sunflower AOR,MLS#: 231244
Facts & features
Interior
Bedrooms & bathrooms
- Bedrooms: 3
- Bathrooms: 2
- Full bathrooms: 1
- 1/2 bathrooms: 1
Primary bedroom
- Level: Upper
- Area: 140
- Dimensions: 14 x 10
Bedroom 2
- Level: Upper
- Area: 110
- Dimensions: 11 x 10
Bedroom 3
- Level: Upper
- Area: 88
- Dimensions: 11 x 8
Dining room
- Level: Main
- Area: 95
- Dimensions: 10 x 9.5
Kitchen
- Level: Main
- Area: 120
- Dimensions: 12 x 10
Laundry
- Level: Basement
Living room
- Level: Main
- Area: 198
- Dimensions: 18 x 11
Heating
- Natural Gas
Cooling
- Central Air
Appliances
- Included: Electric Range, Dishwasher
- Laundry: In Basement
Features
- Flooring: Hardwood, Ceramic Tile, Laminate
- Windows: Insulated Windows
- Basement: Partially Finished,Daylight
- Has fireplace: No
Interior area
- Total structure area: 1,334
- Total interior livable area: 1,334 sqft
- Finished area above ground: 858
- Finished area below ground: 476
Property
Parking
- Parking features: Attached, Auto Garage Opener(s), Garage Door Opener
- Has attached garage: Yes
Features
- Levels: Multi/Split
- Patio & porch: Patio, Screened
- Fencing: Privacy
Lot
- Size: 14,184 Acres
Details
- Parcel number: R46278
- Special conditions: Standard,Arm's Length
Construction
Type & style
- Home type: SingleFamily
- Property subtype: Single Family Residence, Residential
Materials
- Vinyl Siding
- Roof: Architectural Style
Condition
- Year built: 1952
Utilities & green energy
- Water: Public
Community & neighborhood
Location
- Region: Topeka
- Subdivision: Westwood Pl Add
Price history
| Date | Event | Price |
|---|---|---|
| 11/8/2023 | Sold | -- |
Source: | ||
| 10/4/2023 | Pending sale | $159,900$120/sqft |
Source: | ||
| 10/3/2023 | Listed for sale | $159,900+18.5%$120/sqft |
Source: | ||
| 4/24/2020 | Sold | -- |
Source: Agent Provided | ||
| 2/26/2020 | Listed for sale | $134,900$101/sqft |
Source: Coldwell Banker American Home #211704 | ||
Public tax history
| Year | Property taxes | Tax assessment |
|---|---|---|
| 2025 | -- | $19,212 +5% |
| 2024 | $2,552 -3.4% | $18,296 |
| 2023 | $2,641 +7.5% | $18,296 +11% |
Find assessor info on the county website
Neighborhood: 66604
Nearby schools
GreatSchools rating
- 6/10Whitson Elementary SchoolGrades: PK-5Distance: 0.4 mi
- 6/10Marjorie French Middle SchoolGrades: 6-8Distance: 2.3 mi
- 3/10Topeka West High SchoolGrades: 9-12Distance: 1.6 mi
Schools provided by the listing agent
- Elementary: Whitson Elementary School/USD 501
- Middle: French Middle School/USD 501
- High: Topeka West High School/USD 501
Source: Sunflower AOR. This data may not be complete. We recommend contacting the local school district to confirm school assignments for this home.

