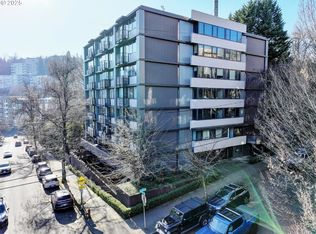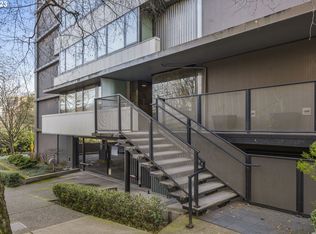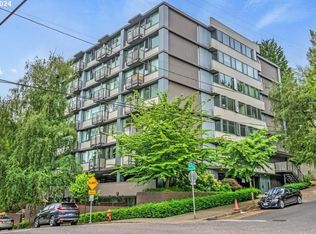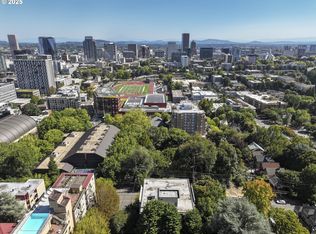Sold
$242,500
2020 SW Main St UNIT 806, Portland, OR 97205
1beds
540sqft
Residential, Condominium
Built in 1962
-- sqft lot
$237,100 Zestimate®
$449/sqft
$1,484 Estimated rent
Home value
$237,100
$221,000 - $254,000
$1,484/mo
Zestimate® history
Loading...
Owner options
Explore your selling options
What's special
Experience the cozy, urban charm of this inviting Goose Hollow condo! Thoughtfully updated throughout, this warm and stylish home features modern concrete floors, Caesarstone countertops, rich walnut cabinetry, stainless-steel appliances and new Bosch electric range. As a top-floor unit, it offers an open and airy feel with lovely views of the West Hills. You'll appreciate the in-unit washer/dryer, spacious walk-in closet, custom built-ins, and the convenience of deeded garage parking and storage. Nestled close to the MAX rail, bus lines, downtown, NW, OHSU, the MAC Club, Providence Park, and Washington Park, this condo is perfect for enjoying the best of Portland city living! FHA APPROVED CONDOMINIUM
Zillow last checked: 8 hours ago
Listing updated: May 29, 2025 at 07:04am
Listed by:
Robbie Ratkai 503-516-6500,
Portland's Alternative Inc., Realtors
Bought with:
Troy Wilkerson, 200504513
The Broker Network, LLC
Source: RMLS (OR),MLS#: 24318573
Facts & features
Interior
Bedrooms & bathrooms
- Bedrooms: 1
- Bathrooms: 1
- Full bathrooms: 1
- Main level bathrooms: 1
Primary bedroom
- Features: Bathroom, Walkin Closet
- Level: Main
- Area: 132
- Dimensions: 12 x 11
Kitchen
- Features: Dishwasher, Eat Bar
- Level: Main
- Area: 72
- Width: 8
Living room
- Features: Bookcases
- Level: Main
- Area: 144
- Dimensions: 16 x 9
Cooling
- None
Appliances
- Included: Built-In Range, Dishwasher, Free-Standing Refrigerator, Stainless Steel Appliance(s), Washer/Dryer, Gas Water Heater
Features
- Elevator, Eat Bar, Bookcases, Bathroom, Walk-In Closet(s)
- Flooring: Concrete
- Windows: Double Pane Windows
- Basement: Full,Storage Space
Interior area
- Total structure area: 540
- Total interior livable area: 540 sqft
Property
Parking
- Total spaces: 1
- Parking features: Covered, Deeded, Condo Garage (Deeded), Attached
- Attached garage spaces: 1
Features
- Stories: 1
- Entry location: Upper Floor
- Has view: Yes
- View description: City, Seasonal, Trees/Woods
Lot
- Features: Commons, Light Rail, On Busline
Details
- Parcel number: R541723
Construction
Type & style
- Home type: Condo
- Architectural style: Contemporary,Mid Century Modern
- Property subtype: Residential, Condominium
Materials
- Other
- Roof: Flat
Condition
- Resale
- New construction: No
- Year built: 1962
Utilities & green energy
- Sewer: Public Sewer
- Water: Public
- Utilities for property: Cable Connected
Community & neighborhood
Security
- Security features: Entry, Intercom Entry
Community
- Community features: Condo Elevator
Location
- Region: Portland
HOA & financial
HOA
- Has HOA: Yes
- HOA fee: $464 monthly
- Amenities included: Commons, Exterior Maintenance, Hot Water, Sewer, Water
Other
Other facts
- Listing terms: Cash,Conventional,FHA,VA Loan
- Road surface type: Paved
Price history
| Date | Event | Price |
|---|---|---|
| 11/12/2025 | Listing removed | $2,300$4/sqft |
Source: Zillow Rentals | ||
| 7/17/2025 | Listed for rent | $2,300+39.4%$4/sqft |
Source: Zillow Rentals | ||
| 5/29/2025 | Sold | $242,500+1.3%$449/sqft |
Source: | ||
| 5/17/2025 | Pending sale | $239,500$444/sqft |
Source: | ||
| 5/13/2025 | Price change | $239,500-4%$444/sqft |
Source: | ||
Public tax history
| Year | Property taxes | Tax assessment |
|---|---|---|
| 2025 | $4,034 -13.8% | $188,220 +3% |
| 2024 | $4,682 +2.1% | $182,740 +3% |
| 2023 | $4,584 +0.5% | $177,420 +3% |
Find assessor info on the county website
Neighborhood: Goose Hollow
Nearby schools
GreatSchools rating
- 5/10Chapman Elementary SchoolGrades: K-5Distance: 1.1 mi
- 5/10West Sylvan Middle SchoolGrades: 6-8Distance: 3.4 mi
- 8/10Lincoln High SchoolGrades: 9-12Distance: 0.2 mi
Schools provided by the listing agent
- Elementary: Chapman
- Middle: West Sylvan
- High: Lincoln
Source: RMLS (OR). This data may not be complete. We recommend contacting the local school district to confirm school assignments for this home.
Get a cash offer in 3 minutes
Find out how much your home could sell for in as little as 3 minutes with a no-obligation cash offer.
Estimated market value
$237,100
Get a cash offer in 3 minutes
Find out how much your home could sell for in as little as 3 minutes with a no-obligation cash offer.
Estimated market value
$237,100



