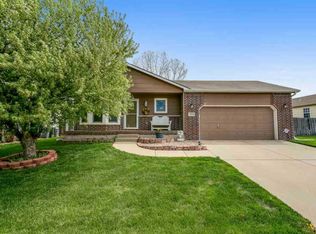Nice Ranch home with a covered porch to welcome you in. Located in the highly desired Goddard school district. Inside is a large living area with Vaulted ceilings. The interior was newly painted with the popular Gray tones and bright white ceilings and trim. It features a large picture window for lots of natural light. You can make a big checkmark off of your list for this kitchen, it has lots of counter space and a ton of cabinets for plenty of storage. All the appliances stay including the microwave and 1 year old Stainless Steel Refrigerator. The quaint, open kitchen dining space allows for great conversations with the cook. Down the hall, there are 3 Bedrooms on the Main level. The Master bedroom has it's own full bathroom and an XL walk in closet. Downstairs features a large L shaped family room, it would make a perfect place to partition off and make a theatre area. There is also a full bathroom and the 4th bedroom. The walk in closet in this room is HUGE! The backyard has a patio, mature trees for shade and shrubs for spring and summer beauty. This is nice private space to enjoy the fresh air. The new home owner will be happy to know the HVAC is only 1 year old and the roof was replaced approx. 2 years ago.
This property is off market, which means it's not currently listed for sale or rent on Zillow. This may be different from what's available on other websites or public sources.
