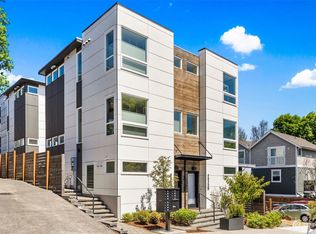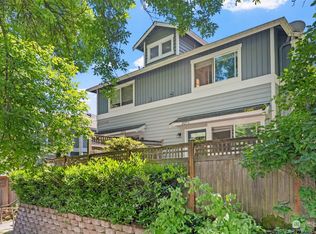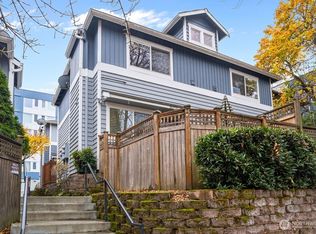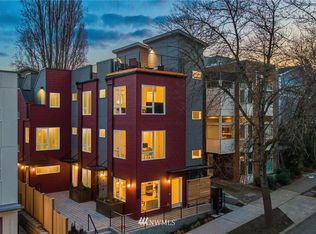Sold
Listed by:
Earnest Watts,
Redfin
Bought with: Inspire Realty
$650,000
2020 S Main Street #B, Seattle, WA 98144
2beds
1,100sqft
Townhouse
Built in 2017
797.15 Square Feet Lot
$-- Zestimate®
$591/sqft
$3,191 Estimated rent
Home value
Not available
Estimated sales range
Not available
$3,191/mo
Zestimate® history
Loading...
Owner options
Explore your selling options
What's special
Modern living meets investment potential in Seattle’s Central District. This light-filled, south-facing 2-bed/2-bath modern townhome boasts high-end finishes, hardwood floors, and fresh carpet + paint throughout. Spacious top floor primary bedroom & bathroom. You can easily offset your mortgage by renting the lower level, a separate suite with its own entrance, bedroom, bathroom, and kitchenette—ideal for guests or rental income. The perfect blend of tranquility and convenience, nestled on a quiet cul-de-sac just steps from parks, restaurants, cafés, groceries, and transit, with easy access to Capitol Hill, the I.D, Stadiums, Pioneer Square, and Downtown. Comfort, location, and income potential—all in one. Don’t miss it!
Zillow last checked: 8 hours ago
Listing updated: August 10, 2025 at 04:03am
Listed by:
Earnest Watts,
Redfin
Bought with:
Andre Bennett, 129674
Inspire Realty
Source: NWMLS,MLS#: 2376057
Facts & features
Interior
Bedrooms & bathrooms
- Bedrooms: 2
- Bathrooms: 2
- 3/4 bathrooms: 2
Bedroom
- Level: Lower
Bathroom three quarter
- Level: Lower
Entry hall
- Level: Lower
Kitchen with eating space
- Level: Main
Kitchen without eating space
- Level: Lower
Living room
- Level: Main
Heating
- Ductless, Heat Pump, Electric, Natural Gas
Cooling
- Ductless, Heat Pump
Appliances
- Included: Dishwasher(s), Disposal, Dryer(s), Microwave(s), Refrigerator(s), Stove(s)/Range(s), Washer(s), Garbage Disposal, Water Heater: Tankless, Water Heater Location: Upstairs Closet
Features
- Bath Off Primary
- Flooring: Ceramic Tile, Hardwood, Carpet
- Windows: Double Pane/Storm Window
- Basement: None
- Has fireplace: No
Interior area
- Total structure area: 1,100
- Total interior livable area: 1,100 sqft
Property
Parking
- Parking features: None
Features
- Levels: Multi/Split
- Entry location: Lower
- Patio & porch: Second Kitchen, Bath Off Primary, Double Pane/Storm Window, Walk-In Closet(s), Water Heater
- Has view: Yes
- View description: Territorial
Lot
- Size: 797.15 sqft
- Features: Cul-De-Sac, Curbs, Dead End Street, Paved, Sidewalk, Cable TV, Gas Available, High Speed Internet
- Residential vegetation: Fruit Trees, Garden Space
Details
- Parcel number: 3319500371
- Zoning: NC155 (M)
- Zoning description: Jurisdiction: City
- Special conditions: Standard
Construction
Type & style
- Home type: Townhouse
- Property subtype: Townhouse
Materials
- Cement/Concrete, Cement Planked, Wood Siding, Cement Plank
- Foundation: Slab
- Roof: Flat
Condition
- Very Good
- Year built: 2017
Utilities & green energy
- Electric: Company: Seattle City Light
- Sewer: Sewer Connected, Company: Seattle Public Utilities
- Water: Public, Company: Seattle Public Utilities
- Utilities for property: Xfinity
Community & neighborhood
Location
- Region: Seattle
- Subdivision: Seattle
Other
Other facts
- Listing terms: Cash Out,Conventional,FHA,VA Loan
- Cumulative days on market: 21 days
Price history
| Date | Event | Price |
|---|---|---|
| 12/8/2025 | Listing removed | $2,395$2/sqft |
Source: Zillow Rentals Report a problem | ||
| 11/18/2025 | Listed for rent | $2,395$2/sqft |
Source: Zillow Rentals Report a problem | ||
| 7/10/2025 | Sold | $650,000-2.7%$591/sqft |
Source: | ||
| 6/6/2025 | Pending sale | $668,000$607/sqft |
Source: | ||
| 5/16/2025 | Listed for sale | $668,000+11.5%$607/sqft |
Source: | ||
Public tax history
| Year | Property taxes | Tax assessment |
|---|---|---|
| 2024 | $5,578 +6.1% | $579,000 +4.7% |
| 2023 | $5,255 +5.8% | $553,000 -5.1% |
| 2022 | $4,968 -5.1% | $583,000 +2.6% |
Find assessor info on the county website
Neighborhood: Judkins Park
Nearby schools
GreatSchools rating
- 8/10Thurgood Marshall Elementary SchoolGrades: PK-5Distance: 0.7 mi
- 6/10Washington Middle SchoolGrades: 6-8Distance: 0.1 mi
- 8/10Garfield High SchoolGrades: 9-12Distance: 0.4 mi
Schools provided by the listing agent
- Elementary: Thurgood Marshall El
- Middle: Wash Mid
- High: Garfield High
Source: NWMLS. This data may not be complete. We recommend contacting the local school district to confirm school assignments for this home.
Get pre-qualified for a loan
At Zillow Home Loans, we can pre-qualify you in as little as 5 minutes with no impact to your credit score.An equal housing lender. NMLS #10287.



