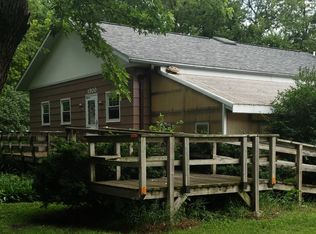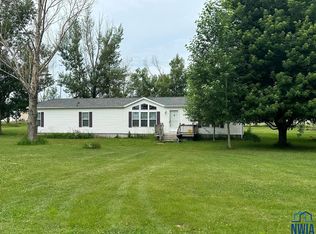Sold for $360,000 on 05/01/25
$360,000
2020 S 5th Ave, Sheldon, IA 51201
4beds
3baths
3,280sqft
Single Family Residence, Residential
Built in 1975
1.41 Acres Lot
$364,100 Zestimate®
$110/sqft
$2,019 Estimated rent
Home value
$364,100
Estimated sales range
Not available
$2,019/mo
Zestimate® history
Loading...
Owner options
Explore your selling options
What's special
Experience the charm of country living in this beautifully updated home located in town, featuring four bedrooms, including a non-conforming option, and three bathrooms on the main level. The master suite includes a private bath, complemented by a half bath and a full guest bathroom for convenience. Enjoy serene Northwest Iowa views from multiple living spaces filled with natural light, perfect for relaxation and entertaining. The well-appointed kitchen and dining areas are ideal for hosting gatherings, while the basement bar offers a fun spot for entertaining guests. The outdoor space is a true oasis, providing privacy and tranquility, while the attached garage and separate workshop at the back of the lot cater to your hobbies and storage needs. This home is a perfect blend of comfort and functionality, ready for you to make it your own. UTILITIES INFO - AVERAGE MONTHLY TOTAL: $209.92 - Gas/Electric: MidAmerican Energy; Garbage/Recycling: City of Sheldon; Water/Sewer: City of Sheldon
Zillow last checked: 8 hours ago
Listing updated: April 30, 2025 at 12:27pm
Listed by:
Corey Elgersma 712-348-1770,
ISB Services Inc
Bought with:
Corey Elgersma
ISB Services Inc
Source: Northwest Iowa Regional BOR,MLS#: 827769
Facts & features
Interior
Bedrooms & bathrooms
- Bedrooms: 4
- Bathrooms: 3
- Main level bathrooms: 3
- Main level bedrooms: 2
Heating
- Forced Air, Heat Pump
Cooling
- Central Air
Appliances
- Included: Water Softener: Owned
- Laundry: In Basement
Features
- Master Bath, Master WI Closet
- Basement: Full,Partially Finished
- Number of fireplaces: 1
- Fireplace features: Gas
Interior area
- Total structure area: 3,280
- Total interior livable area: 3,280 sqft
- Finished area above ground: 1,808
- Finished area below ground: 1,472
Property
Parking
- Total spaces: 2
- Parking features: Attached, Blacktop
- Attached garage spaces: 2
Features
- Patio & porch: Deck, Patio
Lot
- Size: 1.41 Acres
Details
- Additional structures: Workshop
- Parcel number: 0048072500
Construction
Type & style
- Home type: SingleFamily
- Architectural style: Ranch
- Property subtype: Single Family Residence, Residential
Materials
- Block, Vinyl Siding
- Roof: Shingle
Condition
- New construction: No
- Year built: 1975
Utilities & green energy
- Sewer: Septic Tank
- Water: City
Community & neighborhood
Location
- Region: Sheldon
Price history
| Date | Event | Price |
|---|---|---|
| 5/1/2025 | Sold | $360,000-6.5%$110/sqft |
Source: | ||
| 3/17/2025 | Pending sale | $385,000$117/sqft |
Source: | ||
| 2/27/2025 | Listed for sale | $385,000$117/sqft |
Source: | ||
Public tax history
| Year | Property taxes | Tax assessment |
|---|---|---|
| 2024 | $3,312 +9.2% | $99,975 -53.7% |
| 2023 | $3,032 +0.5% | $215,730 +20% |
| 2022 | $3,016 +9% | $179,800 |
Find assessor info on the county website
Neighborhood: 51201
Nearby schools
GreatSchools rating
- 9/10East Elementary SchoolGrades: PK-4Distance: 1.3 mi
- 7/10Sheldon Middle SchoolGrades: 5-8Distance: 1.7 mi
- 5/10Sheldon High SchoolGrades: 9-12Distance: 1.5 mi
Schools provided by the listing agent
- Elementary: Sheldon
- Middle: Sheldon
- High: Sheldon
Source: Northwest Iowa Regional BOR. This data may not be complete. We recommend contacting the local school district to confirm school assignments for this home.

Get pre-qualified for a loan
At Zillow Home Loans, we can pre-qualify you in as little as 5 minutes with no impact to your credit score.An equal housing lender. NMLS #10287.

