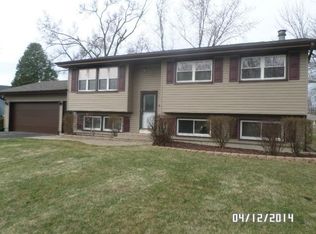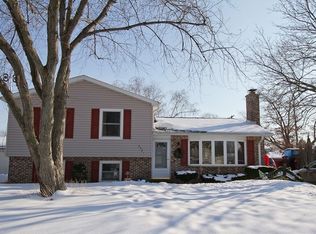Closed
$350,002
2020 Rolling Ridge Ln, Lindenhurst, IL 60046
4beds
1,996sqft
Single Family Residence
Built in 1965
0.26 Acres Lot
$360,100 Zestimate®
$175/sqft
$2,634 Estimated rent
Home value
$360,100
$324,000 - $400,000
$2,634/mo
Zestimate® history
Loading...
Owner options
Explore your selling options
What's special
Spacious 4 Bedroom 2 Story Home with Water Rights! Hardwood Flooring in all rooms with the exception of the Family Room and Kitchen. Kitchen has Brand New Countertops, Recent Stainless Steel Appliances and Ceramic Tile Flooring. Many Newer Items Throughout Home Including Vinyl Double Pane Windows (2017), Furnace (2011), Siding, Roof & Insulated Overhead Garage Door all in 2018. Washer & Dryer (2017). Family Room with Vaulted Ceilings and Canned Lighting with Sliding Door which leads to a Large Maintenance Free Composite Deck. Fenced Backyard with a Storage Shed. Upstairs Bathroom Updated in 2018 with Marble Flooring and Tile Tub Surround. Side Load 2 Car Garage with plenty of Storage.
Zillow last checked: 8 hours ago
Listing updated: June 29, 2025 at 02:02am
Listing courtesy of:
Arthur Stec 312-848-8191,
Haus & Boden, Ltd.
Bought with:
Andrea Lee Sullivan
Keller Williams North Shore West
Source: MRED as distributed by MLS GRID,MLS#: 12377456
Facts & features
Interior
Bedrooms & bathrooms
- Bedrooms: 4
- Bathrooms: 2
- Full bathrooms: 1
- 1/2 bathrooms: 1
Primary bedroom
- Features: Flooring (Hardwood)
- Level: Second
- Area: 143 Square Feet
- Dimensions: 13X11
Bedroom 2
- Features: Flooring (Hardwood)
- Level: Second
- Area: 132 Square Feet
- Dimensions: 12X11
Bedroom 3
- Features: Flooring (Hardwood)
- Level: Second
- Area: 110 Square Feet
- Dimensions: 11X10
Bedroom 4
- Features: Flooring (Hardwood)
- Level: Second
- Area: 100 Square Feet
- Dimensions: 10X10
Dining room
- Features: Flooring (Hardwood)
- Level: Main
- Dimensions: COMBO
Eating area
- Features: Flooring (Hardwood)
- Level: Main
- Area: 110 Square Feet
- Dimensions: 11X10
Family room
- Features: Flooring (Carpet)
- Level: Main
- Area: 418 Square Feet
- Dimensions: 22X19
Kitchen
- Features: Kitchen (Eating Area-Breakfast Bar, Eating Area-Table Space, Pantry-Closet), Flooring (Ceramic Tile)
- Level: Main
- Area: 143 Square Feet
- Dimensions: 13X11
Laundry
- Level: Main
- Area: 1 Square Feet
- Dimensions: 1X1
Living room
- Features: Flooring (Hardwood)
- Level: Main
- Area: 276 Square Feet
- Dimensions: 23X12
Heating
- Natural Gas, Forced Air
Cooling
- Central Air
Appliances
- Included: Range, Microwave, Dishwasher, Refrigerator, Washer, Dryer
- Laundry: Main Level
Features
- Cathedral Ceiling(s)
- Flooring: Hardwood
- Windows: Screens
- Basement: Crawl Space
Interior area
- Total structure area: 0
- Total interior livable area: 1,996 sqft
Property
Parking
- Total spaces: 2
- Parking features: Garage Door Opener, On Site, Garage Owned, Attached, Garage
- Attached garage spaces: 2
- Has uncovered spaces: Yes
Accessibility
- Accessibility features: No Disability Access
Features
- Stories: 2
- Patio & porch: Deck
Lot
- Size: 0.26 Acres
- Features: Corner Lot
Details
- Additional structures: Shed(s)
- Parcel number: 02354070160000
- Special conditions: None
- Other equipment: Ceiling Fan(s), Fan-Whole House
Construction
Type & style
- Home type: SingleFamily
- Property subtype: Single Family Residence
Materials
- Vinyl Siding
- Roof: Asphalt
Condition
- New construction: No
- Year built: 1965
Utilities & green energy
- Electric: Circuit Breakers
- Sewer: Public Sewer
- Water: Public
Community & neighborhood
Security
- Security features: Carbon Monoxide Detector(s)
Community
- Community features: Lake, Water Rights
Location
- Region: Lindenhurst
HOA & financial
HOA
- Services included: None
Other
Other facts
- Has irrigation water rights: Yes
- Listing terms: Conventional
- Ownership: Fee Simple
Price history
| Date | Event | Price |
|---|---|---|
| 6/26/2025 | Sold | $350,002+4.5%$175/sqft |
Source: | ||
| 5/30/2025 | Contingent | $334,900$168/sqft |
Source: | ||
| 5/29/2025 | Listed for sale | $334,900+86.1%$168/sqft |
Source: | ||
| 5/22/2015 | Sold | $180,000-3.5%$90/sqft |
Source: | ||
| 4/11/2015 | Pending sale | $186,500$93/sqft |
Source: RE/MAX Suburban #08881895 Report a problem | ||
Public tax history
| Year | Property taxes | Tax assessment |
|---|---|---|
| 2023 | $7,059 -5.3% | $85,806 +13.2% |
| 2022 | $7,452 +5.5% | $75,813 +0.5% |
| 2021 | $7,067 +2.3% | $75,459 +11.2% |
Find assessor info on the county website
Neighborhood: 60046
Nearby schools
GreatSchools rating
- 3/10B J Hooper Elementary SchoolGrades: PK-5Distance: 0.7 mi
- 4/10Peter J Palombi SchoolGrades: 6-8Distance: 2.5 mi
- 9/10Lakes Community High SchoolGrades: 9-12Distance: 2.4 mi
Schools provided by the listing agent
- Elementary: B J Hooper Elementary School
- Middle: Peter J Palombi School
- High: Lakes Community High School
- District: 41
Source: MRED as distributed by MLS GRID. This data may not be complete. We recommend contacting the local school district to confirm school assignments for this home.
Get a cash offer in 3 minutes
Find out how much your home could sell for in as little as 3 minutes with a no-obligation cash offer.
Estimated market value$360,100
Get a cash offer in 3 minutes
Find out how much your home could sell for in as little as 3 minutes with a no-obligation cash offer.
Estimated market value
$360,100

