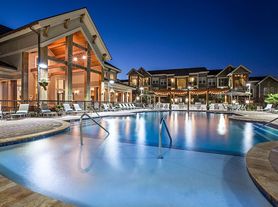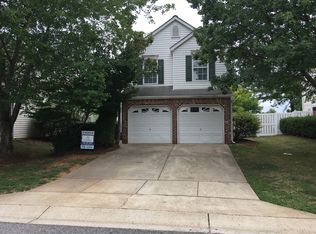Advertised by Haven Property Management by Ginger & Co.
Presenting a Hidden Gem in Durham's Olive Grove Community. A pristine 3-bedroom, 2.5-bath model townhome built in 2024, ideally located near Research Triangle Park, Duke University, UNC-Chapel Hill, and Zinc House Winery. This home offers a perfect blend of quality construction, thoughtful design, and modern finishes in a desirable Durham neighborhood.
This like-new property showcases numerous upgrades, including fresh interior paint (April 2025), new carpet, pendant lighting, and luxury vinyl plank flooring throughout the main living areas. The kitchen features quartz countertops, upgraded cabinetry, stainless steel appliances, a large island with seating, and a walk-in pantry. Perfect for entertaining or everyday living.
The home comes fully equipped with all major appliances: washer, dryer, refrigerator, microwave, range, and dishwasher. Additional features include built-in surround sound, pre-wiring for a security system, a smart thermostat, and smart camera-ready wiring, offering convenience and peace of mind.
The primary suite includes a walk-in closet and a beautifully appointed en-suite bath. Other highlights include an attached garage, ample storage, and access to HOA-managed landscaping and community features.
Conveniently located just minutes from major highways, shopping, and dining, this property offers easy access to everything the Triangle has to offer.
Lease Length: Minimum 12 Months
Lease Fee: $75
*This property does not accept Section 8.
Qualification Requirements:
- Credit score of 620 or higher
- Income of at least 3x the monthly rent
- Positive rental history
- No co-signers accepted
Screening Information:
The screening will
- Check your credit report
- Check for any past evictions
- Verify your employment, if applicable
- Ensure personal income is sufficient and verifiable
- Verify your previous landlord references
- Perform a criminal background screening
We encourage you NOT TO APPLY if you:
* Have credit scores below 620
* Have ever been evicted
* Have a bad rental history
* Have recent or drug/violence-related felonies
Application Instructions:
(2) Each occupant 18 years or older must submit a separate application
(3) Applications will not be processed until all required information is submitted, including:
- Income documentation for verification
- Completed applications for all adult occupants
- Previous landlord information for rental history verification
Application Approval & Move-In Process:
Once your application is approved, a signed lease and payment of the security deposit are required within five (5) days to secure the property.
Key Release Policy:
Keys will be released in person to leaseholders only. At the time of key pickup, leaseholders must present the following:
- A valid photo ID
- Proof of renter's insurance with the leaseholder's name listed (binder only; declaration page not accepted)
- Confirmation of utilities set up in the leaseholder's name
- All required documents must be presented in person to complete the key release process.
Move-in Special: Any advertised move-in special or promotion is subject to change at any time and must be verified with management prior to submitting an application.
Air Conditioning: Central
Garage
None
Townhouse
Washer/Dryer
Townhouse for rent
$1,725/mo
2020 Rockface Way, Durham, NC 27703
3beds
1,418sqft
Price may not include required fees and charges.
Townhouse
Available now
No pets
What's special
Smart thermostatLarge island with seatingAmple storageAttached garageBeautifully appointed en-suite bathWalk-in pantryPendant lighting
- 136 days |
- -- |
- -- |
Travel times
Looking to buy when your lease ends?
Consider a first-time homebuyer savings account designed to grow your down payment with up to a 6% match & a competitive APY.
Facts & features
Interior
Bedrooms & bathrooms
- Bedrooms: 3
- Bathrooms: 3
- Full bathrooms: 2
- 1/2 bathrooms: 1
Features
- Walk In Closet
Interior area
- Total interior livable area: 1,418 sqft
Property
Parking
- Details: Contact manager
Features
- Exterior features: No cats, Walk In Closet
Details
- Parcel number: 0860450759
Construction
Type & style
- Home type: Townhouse
- Property subtype: Townhouse
Condition
- Year built: 2023
Building
Management
- Pets allowed: No
Community & HOA
Location
- Region: Durham
Financial & listing details
- Lease term: Contact For Details
Price history
| Date | Event | Price |
|---|---|---|
| 10/21/2025 | Price change | $1,725-1.4%$1/sqft |
Source: Zillow Rentals | ||
| 10/13/2025 | Price change | $1,750-2.8%$1/sqft |
Source: Zillow Rentals | ||
| 10/6/2025 | Listing removed | $335,000$236/sqft |
Source: | ||
| 9/24/2025 | Price change | $335,000-1.8%$236/sqft |
Source: | ||
| 9/20/2025 | Listed for sale | $341,000+0.3%$240/sqft |
Source: | ||

