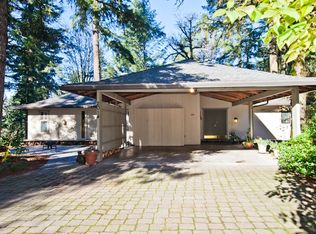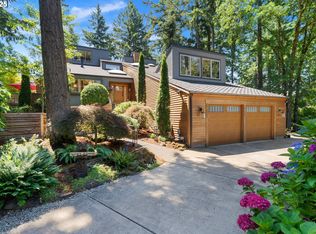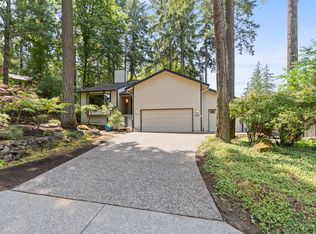Sold
$1,425,000
2020 Ridgewood Ln, Lake Oswego, OR 97034
3beds
3,082sqft
Residential, Single Family Residence
Built in 1971
0.42 Acres Lot
$1,529,800 Zestimate®
$462/sqft
$4,986 Estimated rent
Home value
$1,529,800
$1.39M - $1.68M
$4,986/mo
Zestimate® history
Loading...
Owner options
Explore your selling options
What's special
Beautifully remodeled with showcase kitchen, floor to ceiling picture windows gazing out at the pristine grounds and patios, access to 3 lake easements, and spectacular vaulted tongue and groove cedar ceilings make an immediate impression in this Lake Oswego stunner! Enjoy the light-filled sunken living room with welcoming hearth and plush family room accessing two patios. Create holiday magic in the Wolf/Dacor appointed kitchen with delightful booth breakfast seating, and host to your heart's content in the vaulted dining room. Primary sanctuary suite with multiple custom closets and heated bathroom floors. Upstairs you'll find two generous bedrooms sharing a full bathroom and vast bonus room with walk-in closet as a 4th bedroom or executive office option. Dreamy hedged back yard with lovely patios and fire pit create your own private getaway! Tesla/EV charging port, Ring doorbell, Smart thermostat and NEW HVAC system/hot water heater, Hunter Smart rain irrigation system, and so much more... Top Lake Oswego schools and vibrant amenities minutes away - such a gem!
Zillow last checked: 8 hours ago
Listing updated: November 08, 2025 at 09:00pm
Listed by:
Kevin Hall 503-799-7255,
Cascade Hasson Sotheby's International Realty,
Kathy Hall 503-720-3900,
Cascade Hasson Sotheby's International Realty
Bought with:
Rebecca Wilson, 201214968
eXp Realty, LLC
Source: RMLS (OR),MLS#: 24190067
Facts & features
Interior
Bedrooms & bathrooms
- Bedrooms: 3
- Bathrooms: 3
- Full bathrooms: 2
- Partial bathrooms: 1
- Main level bathrooms: 2
Primary bedroom
- Features: Closet Organizer, Patio, Updated Remodeled, Double Closet, Suite, Walkin Closet, Walkin Shower
- Level: Main
- Area: 272
- Dimensions: 17 x 16
Bedroom 2
- Features: Closet Organizer, Wallto Wall Carpet
- Level: Upper
- Area: 192
- Dimensions: 16 x 12
Bedroom 3
- Features: Closet Organizer, Wallto Wall Carpet
- Level: Upper
- Area: 192
- Dimensions: 16 x 12
Dining room
- Features: Hardwood Floors, Vaulted Ceiling
- Level: Main
- Area: 176
- Dimensions: 16 x 11
Family room
- Features: Fireplace, French Doors, Patio, Sliding Doors, Wallto Wall Carpet
- Level: Main
- Area: 392
- Dimensions: 28 x 14
Kitchen
- Features: Beamed Ceilings, Eating Area, Gas Appliances, Gourmet Kitchen, Hardwood Floors, Vaulted Ceiling
- Level: Main
- Area: 198
- Width: 11
Living room
- Features: Builtin Features, Fireplace, Wallto Wall Carpet
- Level: Main
- Area: 368
- Dimensions: 23 x 16
Heating
- Forced Air, Fireplace(s)
Cooling
- Central Air
Appliances
- Included: Built In Oven, Built-In Range, Built-In Refrigerator, Dishwasher, Disposal, Gas Appliances, Microwave, Range Hood, Stainless Steel Appliance(s), Washer/Dryer, Gas Water Heater
- Laundry: Laundry Room
Features
- Central Vacuum, Quartz, Soaking Tub, Vaulted Ceiling(s), Bookcases, Built-in Features, Walk-In Closet(s), Closet Organizer, Beamed Ceilings, Eat-in Kitchen, Gourmet Kitchen, Updated Remodeled, Double Closet, Suite, Walkin Shower
- Flooring: Heated Tile, Wall to Wall Carpet, Wood, Hardwood, Tile
- Doors: French Doors, Sliding Doors
- Basement: Crawl Space
- Number of fireplaces: 2
- Fireplace features: Gas
Interior area
- Total structure area: 3,082
- Total interior livable area: 3,082 sqft
Property
Parking
- Total spaces: 2
- Parking features: Driveway, On Street, Garage Door Opener, Attached
- Attached garage spaces: 2
- Has uncovered spaces: Yes
Accessibility
- Accessibility features: Garage On Main, Accessibility
Features
- Stories: 2
- Patio & porch: Patio
- Exterior features: Fire Pit, Yard
- Has view: Yes
- View description: Trees/Woods
Lot
- Size: 0.42 Acres
- Features: Cul-De-Sac, Level, Sprinkler, SqFt 15000 to 19999
Details
- Parcel number: 00247316
Construction
Type & style
- Home type: SingleFamily
- Architectural style: Custom Style,Traditional
- Property subtype: Residential, Single Family Residence
Materials
- Wood Siding
- Roof: Shake
Condition
- Updated/Remodeled
- New construction: No
- Year built: 1971
Utilities & green energy
- Gas: Gas
- Sewer: Public Sewer
- Water: Public
Community & neighborhood
Location
- Region: Lake Oswego
- Subdivision: Summit
Other
Other facts
- Listing terms: Cash,Conventional
- Road surface type: Paved
Price history
| Date | Event | Price |
|---|---|---|
| 6/12/2024 | Sold | $1,425,000-4.7%$462/sqft |
Source: | ||
| 5/24/2024 | Pending sale | $1,495,000+260.2%$485/sqft |
Source: | ||
| 3/19/1999 | Sold | $415,000$135/sqft |
Source: Public Record Report a problem | ||
Public tax history
| Year | Property taxes | Tax assessment |
|---|---|---|
| 2025 | $15,113 +2.7% | $786,952 +3% |
| 2024 | $14,710 +3% | $764,032 +3% |
| 2023 | $14,278 +3.1% | $741,779 +3% |
Find assessor info on the county website
Neighborhood: Lakeview-Summit
Nearby schools
GreatSchools rating
- 6/10Lake Grove Elementary SchoolGrades: K-5Distance: 1.9 mi
- 6/10Lake Oswego Junior High SchoolGrades: 6-8Distance: 0.8 mi
- 10/10Lake Oswego Senior High SchoolGrades: 9-12Distance: 1 mi
Schools provided by the listing agent
- Elementary: Lake Grove
- Middle: Lake Oswego
- High: Lake Oswego
Source: RMLS (OR). This data may not be complete. We recommend contacting the local school district to confirm school assignments for this home.
Get a cash offer in 3 minutes
Find out how much your home could sell for in as little as 3 minutes with a no-obligation cash offer.
Estimated market value$1,529,800
Get a cash offer in 3 minutes
Find out how much your home could sell for in as little as 3 minutes with a no-obligation cash offer.
Estimated market value
$1,529,800


