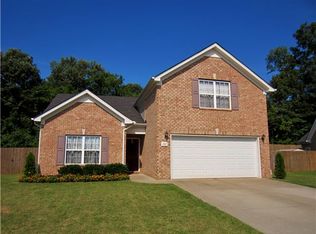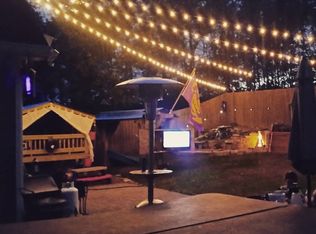Closed
$410,000
2020 Red Jacket Trce, Spring Hill, TN 37174
4beds
1,808sqft
Single Family Residence, Residential
Built in 2006
10,018.8 Square Feet Lot
$412,100 Zestimate®
$227/sqft
$2,179 Estimated rent
Home value
$412,100
$379,000 - $449,000
$2,179/mo
Zestimate® history
Loading...
Owner options
Explore your selling options
What's special
A private tree lined backyard, with large garden space. Main level living with 4 bedrooms and 3 full bathrooms. Primary bedroom downstairs on suite with walk in shower. Bonus room upstairs with full bath and walk in closet, used as a fourth bedroom. Newer LVP flooring throughout the main space. Freshly painted throughout the main space. Plantation shutters, Storm doors front and back. Roof replaced 2/2020, water heater 7/2022, electric panel 8/2021, HVAC complete replacement with NuCalgon I-Wave Ionizer Air Purifier 7/2022. Insulated garage door with recent spring replacement. Kitchen faucet and Garbage disposal updated. All appliances to convey newer SS refrigerator and clothes washer.
Zillow last checked: 8 hours ago
Listing updated: June 11, 2025 at 04:32am
Listing Provided by:
Beatrice O. Salako 866-807-9087,
USRealty.com, LLP
Bought with:
Jimmy Kitchen, 253250
Fridrich & Clark Realty
Source: RealTracs MLS as distributed by MLS GRID,MLS#: 2867842
Facts & features
Interior
Bedrooms & bathrooms
- Bedrooms: 4
- Bathrooms: 3
- Full bathrooms: 3
- Main level bedrooms: 3
Bedroom 1
- Area: 182 Square Feet
- Dimensions: 13x14
Bedroom 2
- Area: 110 Square Feet
- Dimensions: 11x10
Bedroom 3
- Area: 110 Square Feet
- Dimensions: 11x10
Bedroom 4
- Area: 190 Square Feet
- Dimensions: 19x10
Living room
- Area: 270 Square Feet
- Dimensions: 15x18
Heating
- Central, Heat Pump
Cooling
- Central Air
Appliances
- Included: Electric Oven, Electric Range, Dishwasher, Disposal, Dryer, Microwave, Refrigerator, Washer
Features
- Flooring: Carpet, Laminate
- Basement: Slab
- Number of fireplaces: 1
- Fireplace features: Wood Burning
Interior area
- Total structure area: 1,808
- Total interior livable area: 1,808 sqft
- Finished area above ground: 1,808
Property
Parking
- Total spaces: 6
- Parking features: Attached
- Attached garage spaces: 2
- Uncovered spaces: 4
Features
- Levels: Two
- Stories: 2
- Patio & porch: Patio
- Fencing: Partial
Lot
- Size: 10,018 sqft
- Dimensions: 52.46 x 110.82 IRR
- Features: Cleared
Details
- Parcel number: 044I A 00200 000
- Special conditions: Standard
Construction
Type & style
- Home type: SingleFamily
- Property subtype: Single Family Residence, Residential
Materials
- Brick, Vinyl Siding
- Roof: Shingle
Condition
- New construction: No
- Year built: 2006
Utilities & green energy
- Sewer: Public Sewer
- Water: Public
- Utilities for property: Water Available
Community & neighborhood
Location
- Region: Spring Hill
- Subdivision: Meadowbrook Phase 1b
HOA & financial
HOA
- Has HOA: Yes
- HOA fee: $99 quarterly
- Second HOA fee: $160 one time
Price history
| Date | Event | Price |
|---|---|---|
| 6/9/2025 | Sold | $410,000-1%$227/sqft |
Source: | ||
| 5/18/2025 | Pending sale | $414,000$229/sqft |
Source: | ||
| 5/7/2025 | Listed for sale | $414,000+143.5%$229/sqft |
Source: | ||
| 11/18/2013 | Sold | $170,000-2.9%$94/sqft |
Source: Agent Provided Report a problem | ||
| 9/27/2013 | Price change | $175,000-1.1%$97/sqft |
Source: Keller Williams Realty The Dream Team Columbia #1474990 Report a problem | ||
Public tax history
| Year | Property taxes | Tax assessment |
|---|---|---|
| 2024 | $1,795 | $67,775 |
| 2023 | $1,795 | $67,775 |
| 2022 | $1,795 +15.7% | $67,775 +37.3% |
Find assessor info on the county website
Neighborhood: 37174
Nearby schools
GreatSchools rating
- 5/10Marvin Wright Elementary SchoolGrades: PK-4Distance: 0.4 mi
- 7/10Battle Creek Middle SchoolGrades: 5-8Distance: 1.8 mi
- 4/10Spring Hill High SchoolGrades: 9-12Distance: 4.5 mi
Schools provided by the listing agent
- Elementary: Marvin Wright Elementary School
- Middle: Battle Creek Middle School
- High: Spring Hill High School
Source: RealTracs MLS as distributed by MLS GRID. This data may not be complete. We recommend contacting the local school district to confirm school assignments for this home.
Get a cash offer in 3 minutes
Find out how much your home could sell for in as little as 3 minutes with a no-obligation cash offer.
Estimated market value
$412,100

