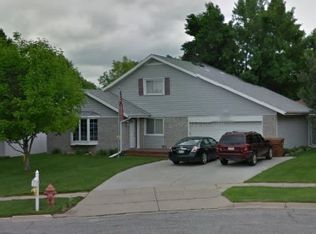Sold for $300,000 on 06/13/25
$300,000
2020 Ranger Cir, Lincoln, NE 68521
4beds
1,744sqft
Single Family Residence
Built in 1976
6,098.4 Square Feet Lot
$304,500 Zestimate®
$172/sqft
$1,996 Estimated rent
Home value
$304,500
$289,000 - $320,000
$1,996/mo
Zestimate® history
Loading...
Owner options
Explore your selling options
What's special
OPEN HOUSE CANCELED - CONTRACT PENDING - Welcome to this beautifully updated multi-level home, ideally located on a quiet circle drive nestled beneath tall, shady trees. The renovated kitchen boasts shaker-style cabinetry with pantry pullouts, granite countertops, a farmhouse apron-front sink, stainless steel appliances, and a tiled backsplash—perfect for everyday meals or special occasions. Updated windows and doors throughout offer comfort, energy efficiency, and peace of mind. With 3–4 spacious bedrooms and 3 bathrooms, including a private en-suite in the primary, there’s space to live, work, and relax. The finished basement with a stylish fireplace provides flexibility as a legal 4th bedroom or cozy family room. Enjoy the fully fenced yard and patio—ideal for outdoor dining or winding down after a long day. The oversized two-stall garage offers extra storage, a drop zone, or room for hobbies. Warm, welcoming, and move-in ready—this home blends charm, space, and functionality.
Zillow last checked: 8 hours ago
Listing updated: June 18, 2025 at 10:05am
Listed by:
Shontelle Gillespie 402-525-7030,
REMAX Concepts
Bought with:
Talli Kratochvil, 20110009
Nebraska Realty
Source: GPRMLS,MLS#: 22512796
Facts & features
Interior
Bedrooms & bathrooms
- Bedrooms: 4
- Bathrooms: 3
- Full bathrooms: 1
- 3/4 bathrooms: 1
- 1/2 bathrooms: 1
Primary bedroom
- Level: Second
Bedroom 2
- Level: Second
Bedroom 3
- Level: Second
Bedroom 4
- Level: Lower (Below Grade)
Primary bathroom
- Features: 3/4
Family room
- Level: Lower (Below Grade)
Kitchen
- Level: Main
Living room
- Level: Main
Basement
- Area: 612
Heating
- Natural Gas, Forced Air
Cooling
- Central Air
Appliances
- Included: Range, Refrigerator, Dishwasher, Disposal, Microwave
Features
- Basement: Daylight,Finished
- Number of fireplaces: 1
- Fireplace features: Wood Burning
Interior area
- Total structure area: 1,744
- Total interior livable area: 1,744 sqft
- Finished area above ground: 1,244
- Finished area below ground: 500
Property
Parking
- Total spaces: 2
- Parking features: Attached, Built-In, Garage
- Attached garage spaces: 2
Features
- Levels: Multi/Split
- Patio & porch: Patio
- Fencing: Full,Privacy,Vinyl
Lot
- Size: 6,098 sqft
- Dimensions: 67.32 x 115 x 60.6 x 87
- Features: Up to 1/4 Acre.
Details
- Parcel number: 1112202011000
Construction
Type & style
- Home type: SingleFamily
- Property subtype: Single Family Residence
Materials
- Foundation: Concrete Perimeter
Condition
- Not New and NOT a Model
- New construction: No
- Year built: 1976
Utilities & green energy
- Sewer: Public Sewer
- Water: Public
Community & neighborhood
Location
- Region: Lincoln
- Subdivision: Landon's / Groveland
Other
Other facts
- Listing terms: VA Loan,FHA,Conventional,Cash
- Ownership: Fee Simple
Price history
| Date | Event | Price |
|---|---|---|
| 6/13/2025 | Sold | $300,000+3.8%$172/sqft |
Source: | ||
| 5/15/2025 | Pending sale | $289,000$166/sqft |
Source: | ||
| 5/13/2025 | Listed for sale | $289,000+110.2%$166/sqft |
Source: | ||
| 5/28/2014 | Sold | $137,500+31%$79/sqft |
Source: | ||
| 9/3/2013 | Sold | $105,000+16.8%$60/sqft |
Source: Public Record Report a problem | ||
Public tax history
| Year | Property taxes | Tax assessment |
|---|---|---|
| 2024 | -- | $253,000 |
| 2023 | -- | $253,000 +37.5% |
| 2022 | $3,659 -0.2% | $184,000 |
Find assessor info on the county website
Neighborhood: Landons
Nearby schools
GreatSchools rating
- 2/10Campbell Elementary SchoolGrades: PK-5Distance: 0.2 mi
- 3/10Goodrich At Dawes Middle SchoolGrades: 6-8Distance: 0.7 mi
- 1/10North Star High SchoolGrades: 9-12Distance: 1.2 mi
Schools provided by the listing agent
- Elementary: Campbell
- Middle: Goodrich
- High: Lincoln North Star
- District: Lincoln Public Schools
Source: GPRMLS. This data may not be complete. We recommend contacting the local school district to confirm school assignments for this home.

Get pre-qualified for a loan
At Zillow Home Loans, we can pre-qualify you in as little as 5 minutes with no impact to your credit score.An equal housing lender. NMLS #10287.
