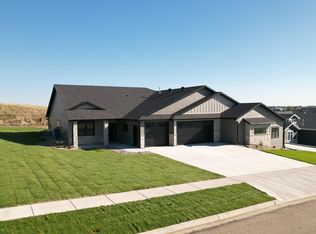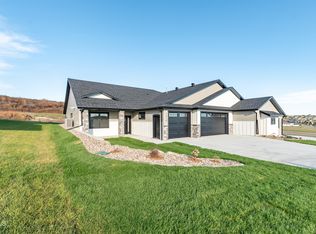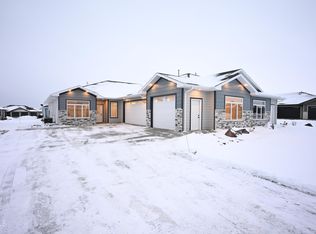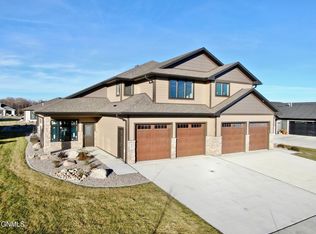Welcome to 2020 Prairie Hawk Drive, a beautiful 2024-built patio twinhome by Legendary Homes located in the desirable Elk Ridge development of NW Bismarck. Offering 1,879 sq ft of thoughtfully designed living space, this home provides comfort, quality, and exceptional value.
Inside, you'll find 3 bedrooms plus a versatile flex space, perfect for an office, craft room, or hobby area. The generously sized primary suite offers a true retreat with dual vanities and a gorgeous tile walk-in shower. The open-concept kitchen is sure to impress with stainless steel appliances, a large island, quartz countertops, a tile backsplash, and a spacious walk-in pantry—all the features you would expect and appreciate in a home of this caliber. The oversized, heated 3-stall attached garage provides ample room for vehicles and storage, and even includes an attic with approximately 500 square ft of additional space if needed. Outside, the fully landscaped yard comes complete with a sprinkler system, and the covered backyard patio offers the perfect spot to relax or entertain. This home truly offers the best value in the area, combining quality construction, modern style, and thoughtful design. With an acceptable offer, the seller is willing to pay off half of the special assessments. You will not be disappointed—schedule your showing today!
For sale
$574,900
2020 Prairie Hawk Dr, Bismarck, ND 58503
3beds
1,879sqft
Est.:
Townhouse
Built in 2024
8,276.4 Square Feet Lot
$-- Zestimate®
$306/sqft
$-- HOA
What's special
Covered backyard patioTile backsplashQuartz countertopsOpen-concept kitchenSprinkler systemLarge islandDual vanities
- 2 days |
- 209 |
- 1 |
Likely to sell faster than
Zillow last checked: 8 hours ago
Listing updated: December 08, 2025 at 08:39am
Listed by:
KIRSTIN WILHELM 701-391-8080,
New Nest Realty, LLC 701-391-8080
Source: Great North MLS,MLS#: 4022949
Tour with a local agent
Facts & features
Interior
Bedrooms & bathrooms
- Bedrooms: 3
- Bathrooms: 2
- Full bathrooms: 1
- 3/4 bathrooms: 1
Primary bedroom
- Level: Main
Bedroom 2
- Level: Main
Bedroom 3
- Level: Main
Primary bathroom
- Level: Main
Bathroom 1
- Level: Main
Dining room
- Level: Main
Kitchen
- Level: Main
Laundry
- Level: Main
Living room
- Level: Main
Office
- Level: Main
Heating
- Forced Air
Cooling
- Central Air
Appliances
- Included: Dishwasher, Disposal, Dryer, Microwave, Oven, Range Hood, Refrigerator, Washer
- Laundry: Main Level
Features
- Main Floor Bedroom, Pantry, Primary Bath, Walk-In Closet(s)
- Windows: Window Treatments
- Basement: None
- Number of fireplaces: 1
- Fireplace features: Living Room
Interior area
- Total structure area: 1,879
- Total interior livable area: 1,879 sqft
- Finished area above ground: 1,879
- Finished area below ground: 0
Property
Parking
- Total spaces: 3
- Parking features: Heated Garage, Water, Triple+ Driveway, Floor Drain, Attached
- Attached garage spaces: 3
Accessibility
- Accessibility features: Accessible Common Area, Accessible Kitchen
Features
- Levels: One
- Stories: 1
- Patio & porch: Patio
- Exterior features: Rain Gutters
Lot
- Size: 8,276.4 Square Feet
- Dimensions: 58 x 145
- Features: Landscaped, Level, Lot - Owned
Details
- Parcel number: 2302002016
Construction
Type & style
- Home type: Townhouse
- Architectural style: Ranch
- Property subtype: Townhouse
Materials
- Lap Siding, Stone
- Foundation: Slab
- Roof: Shingle
Condition
- New construction: No
- Year built: 2024
Utilities & green energy
- Sewer: Public Sewer
- Water: Public
- Utilities for property: Sewer Connected, Natural Gas Connected, Water Connected, Trash Pickup - Public, Electricity Connected
Community & HOA
Community
- Security: Smoke Detector(s)
Location
- Region: Bismarck
Financial & listing details
- Price per square foot: $306/sqft
- Annual tax amount: $2,830
- Date on market: 12/8/2025
- Electric utility on property: Yes
Estimated market value
Not available
Estimated sales range
Not available
Not available
Price history
Price history
| Date | Event | Price |
|---|---|---|
| 12/8/2025 | Listed for sale | $574,900+0.9%$306/sqft |
Source: Great North MLS #4022949 Report a problem | ||
| 12/5/2025 | Listing removed | $569,900$303/sqft |
Source: Great North MLS #4022586 Report a problem | ||
| 11/3/2025 | Listed for sale | $569,900$303/sqft |
Source: Great North MLS #4022586 Report a problem | ||
| 11/1/2025 | Listing removed | $569,900$303/sqft |
Source: Great North MLS #4021443 Report a problem | ||
| 8/27/2025 | Listed for sale | $569,900-0.9%$303/sqft |
Source: Great North MLS #4021443 Report a problem | ||
Public tax history
Public tax history
Tax history is unavailable.BuyAbility℠ payment
Est. payment
$2,880/mo
Principal & interest
$2229
Property taxes
$450
Home insurance
$201
Climate risks
Neighborhood: 58503
Nearby schools
GreatSchools rating
- 9/10Elk Ridge Elementary SchoolGrades: K-5Distance: 0.2 mi
- 7/10Horizon Middle SchoolGrades: 6-8Distance: 1.1 mi
- 9/10Century High SchoolGrades: 9-12Distance: 2.5 mi
Schools provided by the listing agent
- Elementary: Elk Ridge
- Middle: Horizon
- High: Century High
Source: Great North MLS. This data may not be complete. We recommend contacting the local school district to confirm school assignments for this home.
- Loading
- Loading






