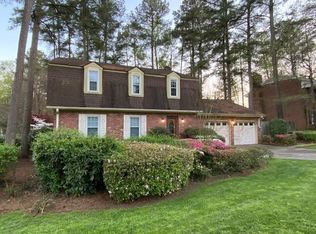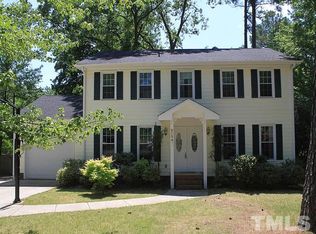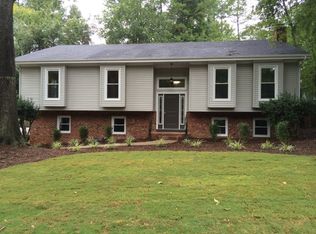Sold for $545,000
$545,000
2020 Port Royal Rd, Raleigh, NC 27609
4beds
2,316sqft
Single Family Residence, Residential
Built in 1972
0.28 Acres Lot
$539,500 Zestimate®
$235/sqft
$2,985 Estimated rent
Home value
$539,500
$513,000 - $566,000
$2,985/mo
Zestimate® history
Loading...
Owner options
Explore your selling options
What's special
NO HOA!!!! Don't miss this turnkey home in a quiet, sought-after Raleigh neighborhood near NORTH HILLS. Recent updates include granite countertops, remodeled baths, new flooring, modern lighting, fresh paint, and all major systems replaced within the last five years. Enjoy a bright sunroom, a private lower-level guest suite, a newly paved driveway, a heated above-ground pool with new heater and liner, and a large walk-in crawlspace for storage or expansion. A rare opportunity in a prime location—schedule your showing today!
Zillow last checked: 8 hours ago
Listing updated: October 28, 2025 at 01:10am
Listed by:
Kristina Frances Argenal 919-395-1929,
Keller Williams Realty
Bought with:
Hope Tyler, 254912
NorthGroup Real Estate, Inc.
Source: Doorify MLS,MLS#: 10106845
Facts & features
Interior
Bedrooms & bathrooms
- Bedrooms: 4
- Bathrooms: 3
- Full bathrooms: 3
Heating
- Electric, Fireplace Insert, Fireplace(s), Heat Pump, Natural Gas
Cooling
- Ceiling Fan(s), Central Air, Electric, Heat Pump
Appliances
- Included: Cooktop, Dishwasher, Electric Cooktop, Microwave, Range, Refrigerator, Stainless Steel Appliance(s), Trash Compactor, Water Heater
- Laundry: In Bathroom, Lower Level, Washer Hookup
Features
- Beamed Ceilings, Ceiling Fan(s), Crown Molding, Dual Closets, Entrance Foyer, Granite Counters, High Ceilings, Kitchen Island, Pantry, Recessed Lighting, Separate Shower, Shower Only, Storage, Tile Counters, Track Lighting, Walk-In Shower
- Flooring: Carpet, Hardwood, Laminate, Vinyl
- Windows: Blinds, Display Window(s)
- Basement: Crawl Space, Dirt Floor, Partial, Partially Finished, Storage Space, Unfinished
- Has fireplace: Yes
- Fireplace features: Electric, Family Room
- Common walls with other units/homes: No One Above, No One Below
Interior area
- Total structure area: 2,316
- Total interior livable area: 2,316 sqft
- Finished area above ground: 2,316
- Finished area below ground: 0
Property
Parking
- Total spaces: 7
- Parking features: Direct Access, Driveway, Garage Door Opener, On Site, Open, Oversized, Private, Workshop in Garage
- Attached garage spaces: 1
- Uncovered spaces: 7
Features
- Levels: Multi/Split, Three Or More
- Stories: 3
- Patio & porch: Deck, Patio
- Exterior features: Barbecue, Fenced Yard, Garden, Gas Grill, Lighting, Outdoor Grill, Private Yard, Rain Gutters
- Has private pool: Yes
- Pool features: Above Ground, Electric Heat, Heated, Liner, Outdoor Pool, Private, See Remarks
- Spa features: Above Ground, Heated, Private
- Fencing: Back Yard, Fenced, Full, Privacy, Wood
- Has view: Yes
Lot
- Size: 0.28 Acres
- Features: Back Yard, Cleared, Front Yard, Garden, Gentle Sloping, Paved
Details
- Additional structures: Garage(s)
- Parcel number: 1716.07686690.000
- Zoning: R-4
- Special conditions: Standard
Construction
Type & style
- Home type: SingleFamily
- Architectural style: Traditional, Tudor
- Property subtype: Single Family Residence, Residential
Materials
- Attic/Crawl Hatchway(s) Insulated, Concrete, Engineered Wood
- Foundation: Concrete, Brick/Mortar, See Remarks
- Roof: Shingle
Condition
- New construction: No
- Year built: 1972
- Major remodel year: 1985
Utilities & green energy
- Sewer: Public Sewer
- Water: Public
- Utilities for property: Cable Available, Electricity Available, Natural Gas Available, Natural Gas Connected, Septic Available, Sewer Available, Sewer Connected, Water Available, Water Connected
Community & neighborhood
Location
- Region: Raleigh
- Subdivision: Fox Run
Other
Other facts
- Road surface type: Asphalt, Gravel, Paved
Price history
| Date | Event | Price |
|---|---|---|
| 9/24/2025 | Sold | $545,000-2.3%$235/sqft |
Source: | ||
| 9/1/2025 | Pending sale | $558,000$241/sqft |
Source: | ||
| 8/4/2025 | Price change | $558,000-1.8%$241/sqft |
Source: | ||
| 7/1/2025 | Listed for sale | $568,000+238.1%$245/sqft |
Source: | ||
| 6/27/2002 | Sold | $168,000$73/sqft |
Source: Public Record Report a problem | ||
Public tax history
| Year | Property taxes | Tax assessment |
|---|---|---|
| 2025 | $3,949 +0.4% | $450,472 |
| 2024 | $3,932 +26.3% | $450,472 +58.7% |
| 2023 | $3,115 +7.6% | $283,915 |
Find assessor info on the county website
Neighborhood: North Raleigh
Nearby schools
GreatSchools rating
- 5/10Millbrook Elementary SchoolGrades: PK-5Distance: 0.9 mi
- 1/10East Millbrook MiddleGrades: 6-8Distance: 1.7 mi
- 6/10Millbrook HighGrades: 9-12Distance: 0.4 mi
Schools provided by the listing agent
- Elementary: Wake - Millbrook
- Middle: Wake - East Millbrook
- High: Wake - Millbrook
Source: Doorify MLS. This data may not be complete. We recommend contacting the local school district to confirm school assignments for this home.
Get a cash offer in 3 minutes
Find out how much your home could sell for in as little as 3 minutes with a no-obligation cash offer.
Estimated market value$539,500
Get a cash offer in 3 minutes
Find out how much your home could sell for in as little as 3 minutes with a no-obligation cash offer.
Estimated market value
$539,500


