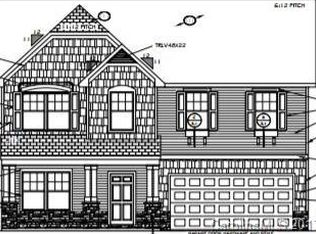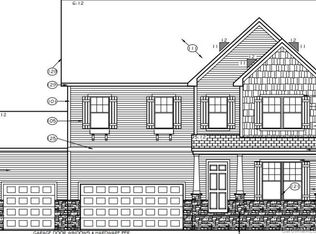Closed
$640,000
2020 Pine Siskin Ct, Indian Land, SC 29707
4beds
3,138sqft
Single Family Residence
Built in 2017
0.25 Acres Lot
$649,700 Zestimate®
$204/sqft
$3,229 Estimated rent
Home value
$649,700
$591,000 - $715,000
$3,229/mo
Zestimate® history
Loading...
Owner options
Explore your selling options
What's special
Stunning, highly optioned Fox Ridge home with an amazing outdoor living area. The impressive showcase kitchen features "Top Tier" Alpine Cabinetry, huge quartz island and tons of counter space, perfect for the gourmet chef. The private office, formal dining room w/ custom millwork and open floorplan are sure to impress! Primary suite features a spa-like bathroom with oversized shower, garden tub and amazing custom closet. Custom cabinetry and storage throughout the home. Entertain on the outdoor patio w gas grill and fire feature. Community amenities include an outdoor pool, walking trails & playground. Minutes to Ballantyne with shopping, restaurants, and entertainment!
Zillow last checked: 8 hours ago
Listing updated: December 12, 2024 at 09:07pm
Listing Provided by:
Keith Hensel khensel@helenadamsrealty.com,
Helen Adams Realty
Bought with:
Peggy Peterson
Corcoran HM Properties
Source: Canopy MLS as distributed by MLS GRID,MLS#: 4189934
Facts & features
Interior
Bedrooms & bathrooms
- Bedrooms: 4
- Bathrooms: 4
- Full bathrooms: 3
- 1/2 bathrooms: 1
Primary bedroom
- Level: Upper
Primary bedroom
- Level: Upper
Bedroom s
- Level: Upper
Bedroom s
- Level: Upper
Bedroom s
- Level: Upper
Bedroom s
- Level: Upper
Bedroom s
- Level: Upper
Bedroom s
- Level: Upper
Bathroom half
- Level: Main
Bathroom full
- Level: Upper
Bathroom full
- Level: Upper
Bathroom full
- Level: Upper
Bathroom half
- Level: Main
Bathroom full
- Level: Upper
Bathroom full
- Level: Upper
Bathroom full
- Level: Upper
Bonus room
- Level: Upper
Bonus room
- Level: Upper
Dining room
- Level: Main
Dining room
- Level: Main
Family room
- Level: Main
Family room
- Level: Main
Kitchen
- Level: Main
Kitchen
- Level: Main
Laundry
- Level: Upper
Laundry
- Level: Upper
Office
- Level: Main
Office
- Level: Main
Sunroom
- Level: Main
Sunroom
- Level: Main
Heating
- Forced Air
Cooling
- Central Air
Appliances
- Included: Disposal, Electric Cooktop, Wall Oven
- Laundry: Laundry Room
Features
- Flooring: Carpet, Tile, Vinyl
- Has basement: No
- Attic: Pull Down Stairs
- Fireplace features: Family Room, Gas
Interior area
- Total structure area: 3,138
- Total interior livable area: 3,138 sqft
- Finished area above ground: 3,138
- Finished area below ground: 0
Property
Parking
- Total spaces: 2
- Parking features: Attached Garage, Garage on Main Level
- Attached garage spaces: 2
Features
- Levels: Two
- Stories: 2
- Patio & porch: Covered, Patio, Porch
- Exterior features: Fire Pit, Gas Grill, Outdoor Kitchen
- Pool features: Community
- Fencing: Back Yard,Fenced
Lot
- Size: 0.25 Acres
Details
- Parcel number: 0008I0A150.00
- Zoning: MDR
- Special conditions: Standard
Construction
Type & style
- Home type: SingleFamily
- Architectural style: Transitional
- Property subtype: Single Family Residence
Materials
- Fiber Cement
- Foundation: Slab
- Roof: Shingle
Condition
- New construction: No
- Year built: 2017
Utilities & green energy
- Sewer: County Sewer
- Water: County Water
- Utilities for property: Electricity Connected
Community & neighborhood
Community
- Community features: Playground, Recreation Area, Sidewalks, Street Lights, Walking Trails
Location
- Region: Indian Land
- Subdivision: Fox Ridge
HOA & financial
HOA
- Has HOA: Yes
- HOA fee: $375 semi-annually
- Association name: Redrock Management
- Association phone: 888-757-3376
Other
Other facts
- Listing terms: Cash,Conventional,FHA,VA Loan
- Road surface type: Concrete, Paved
Price history
| Date | Event | Price |
|---|---|---|
| 12/12/2024 | Sold | $640,000-1.5%$204/sqft |
Source: | ||
| 10/19/2024 | Listed for sale | $650,000+90.7%$207/sqft |
Source: | ||
| 8/23/2017 | Sold | $340,875$109/sqft |
Source: Public Record | ||
Public tax history
| Year | Property taxes | Tax assessment |
|---|---|---|
| 2024 | $5,778 +0% | $16,724 |
| 2023 | $5,777 +2% | $16,724 |
| 2022 | $5,661 +13.6% | $16,724 +13.6% |
Find assessor info on the county website
Neighborhood: Indian Land
Nearby schools
GreatSchools rating
- 10/10Indian Land Elementary SchoolGrades: K-5Distance: 2.9 mi
- 4/10Indian Land Middle SchoolGrades: 6-8Distance: 3 mi
- 7/10Indian Land High SchoolGrades: 9-12Distance: 8 mi
Schools provided by the listing agent
- Elementary: Indian Land
- Middle: Indian Land
- High: Indian Land
Source: Canopy MLS as distributed by MLS GRID. This data may not be complete. We recommend contacting the local school district to confirm school assignments for this home.
Get a cash offer in 3 minutes
Find out how much your home could sell for in as little as 3 minutes with a no-obligation cash offer.
Estimated market value
$649,700
Get a cash offer in 3 minutes
Find out how much your home could sell for in as little as 3 minutes with a no-obligation cash offer.
Estimated market value
$649,700

