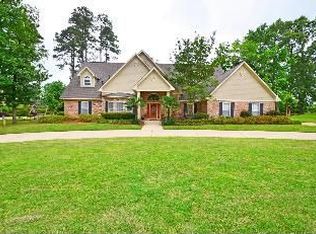Sold on 01/08/24
Price Unknown
2020 Pine Ridge Way, Benton, LA 71006
4beds
2,562sqft
Single Family Residence
Built in 2003
0.59 Acres Lot
$463,200 Zestimate®
$--/sqft
$2,683 Estimated rent
Home value
$463,200
$440,000 - $486,000
$2,683/mo
Zestimate® history
Loading...
Owner options
Explore your selling options
What's special
Gorgeous 4BR 3BA lakeview home is located in peaceful & beautiful Bay Hills North on a corner lot. This desirable Acadian French Country home has a beautiful living area with built-ins surrounding a wood burning fireplace, wood flooring and tons of natural light. Kitchen features granite counters, gas cooktop, new GE microwave, kitchen island, pantry, great lighting, SS Appliances and fridge stays. Breakfast room is nice, roomy and offers abundant lighting. Formal Dining Room is inviting and flows effortlessly into kitchen. Could be used as a front study, tv room or craft room. Remote primary suite is quite large and an ensuite bath with a very large stall shower, dual vanity, and nice separate walk-in closets. BR 2 & 3 are spacious & share a hall bath. BR 4 is also remotely located with its own full bath. Large utility room with tons of cabinets. Washer (new) and Dryer remains. NEW carpet in all BRs. Interior freshly painted. Covered back patio & Fully Fenced backyard. 3 Car Garage.
Zillow last checked: 8 hours ago
Listing updated: January 08, 2024 at 03:19pm
Listed by:
Rhonda Alexander 99565052 318-233-1045,
Pinnacle Realty Advisors 318-233-1045
Bought with:
Jonathan Fayard
Pinnacle Realty Advisors
Source: NTREIS,MLS#: 20473103
Facts & features
Interior
Bedrooms & bathrooms
- Bedrooms: 4
- Bathrooms: 3
- Full bathrooms: 3
Primary bedroom
- Features: En Suite Bathroom
- Level: First
- Dimensions: 1 x 1
Primary bathroom
- Features: Built-in Features, Dual Sinks, En Suite Bathroom, Separate Shower
- Level: First
- Dimensions: 1 x 1
Living room
- Features: Built-in Features, Fireplace
- Level: First
- Dimensions: 1 x 1
Heating
- Central, Natural Gas
Cooling
- Central Air, Ceiling Fan(s), Roof Turbine(s)
Appliances
- Included: Some Gas Appliances, Convection Oven, Dryer, Dishwasher, Electric Oven, Gas Cooktop, Disposal, Gas Water Heater, Microwave, Plumbed For Gas, Refrigerator, Washer
- Laundry: Washer Hookup, Electric Dryer Hookup, Laundry in Utility Room
Features
- Decorative/Designer Lighting Fixtures, Double Vanity, Eat-in Kitchen, Granite Counters, High Speed Internet, Kitchen Island, Open Floorplan, Pantry, Cable TV, Walk-In Closet(s)
- Flooring: Brick, Carpet, Ceramic Tile, Pavers, Wood
- Windows: Window Coverings
- Has basement: No
- Number of fireplaces: 1
- Fireplace features: Living Room, Masonry, Wood Burning
Interior area
- Total interior livable area: 2,562 sqft
Property
Parking
- Total spaces: 3
- Parking features: Circular Driveway, Door-Multi, Driveway, Garage, Garage Door Opener, Kitchen Level, Lighted, Oversized, Garage Faces Side
- Attached garage spaces: 3
- Has uncovered spaces: Yes
Features
- Levels: One
- Stories: 1
- Patio & porch: Covered
- Exterior features: Lighting, Private Yard, Rain Gutters
- Pool features: None
- Fencing: Wrought Iron
- Has view: Yes
- View description: Water
- Has water view: Yes
- Water view: Water
Lot
- Size: 0.59 Acres
- Features: Corner Lot, Landscaped, Subdivision, Sprinkler System
- Residential vegetation: Grassed
Details
- Parcel number: 100606
Construction
Type & style
- Home type: SingleFamily
- Architectural style: Detached
- Property subtype: Single Family Residence
Materials
- Brick
- Foundation: Slab
- Roof: Composition
Condition
- Year built: 2003
Utilities & green energy
- Sewer: Aerobic Septic, Septic Tank
- Water: Public
- Utilities for property: Electricity Connected, Natural Gas Available, Septic Available, Separate Meters, Underground Utilities, Water Available, Cable Available
Community & neighborhood
Security
- Security features: Security System Owned, Security System, Smoke Detector(s), Security Lights
Community
- Community features: Curbs
Location
- Region: Benton
- Subdivision: Bay Hills North 03 Ph I
Other
Other facts
- Listing terms: Cash,Conventional,FHA,VA Loan
Price history
| Date | Event | Price |
|---|---|---|
| 1/8/2024 | Sold | -- |
Source: NTREIS #20473103 Report a problem | ||
| 12/8/2023 | Pending sale | $440,000$172/sqft |
Source: NTREIS #20473103 Report a problem | ||
| 11/17/2023 | Contingent | $440,000$172/sqft |
Source: NTREIS #20473103 Report a problem | ||
| 11/8/2023 | Listed for sale | $440,000+10.3%$172/sqft |
Source: NTREIS #20473103 Report a problem | ||
| 12/30/2021 | Sold | -- |
Source: NTREIS #14721644 Report a problem | ||
Public tax history
| Year | Property taxes | Tax assessment |
|---|---|---|
| 2024 | $3,987 +20.4% | $40,505 +21.6% |
| 2023 | $3,311 -21.9% | $33,300 |
| 2022 | $4,241 +61.5% | $33,300 +17.5% |
Find assessor info on the county website
Neighborhood: 71006
Nearby schools
GreatSchools rating
- 10/10Kingston Elementary SchoolGrades: K-4Distance: 2 mi
- 9/10Benton High SchoolGrades: 8-12Distance: 1.6 mi
- 8/10Benton Middle SchoolGrades: 6-8Distance: 2.1 mi
Schools provided by the listing agent
- Elementary: Bossier ISD schools
- Middle: Bossier ISD schools
- High: Bossier ISD schools
- District: Bossier PSB
Source: NTREIS. This data may not be complete. We recommend contacting the local school district to confirm school assignments for this home.
Sell for more on Zillow
Get a free Zillow Showcase℠ listing and you could sell for .
$463,200
2% more+ $9,264
With Zillow Showcase(estimated)
$472,464