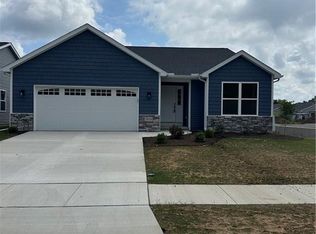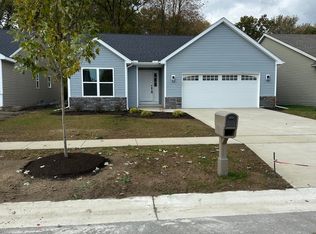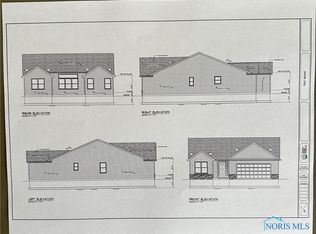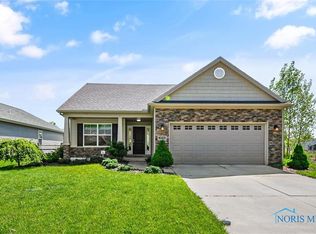Sold for $350,000
$350,000
2020 Oakside Rd, Toledo, OH 43615
3beds
1,643sqft
Single Family Residence
Built in 2025
6,534 Square Feet Lot
$346,200 Zestimate®
$213/sqft
$2,100 Estimated rent
Home value
$346,200
$308,000 - $391,000
$2,100/mo
Zestimate® history
Loading...
Owner options
Explore your selling options
What's special
Welcome to your dream home! This new construction property offers the perfect blend of modern design and practicality. With a generous 15-year tax abatement, you'll enjoy significant savings. The home boasts three spacious bedrooms and two full bathrooms, providing plenty of comfort and space for your family. The charming patio is the perfect spot for outdoor entertaining or simply relaxing with a cup of coffee in the morning.
Zillow last checked: 8 hours ago
Listing updated: October 14, 2025 at 12:41am
Listed by:
Virginia Higgins 419-466-7044,
Key Realty LTD
Bought with:
Represented NON
NON REP CLIENT
Source: NORIS,MLS#: 6125518
Facts & features
Interior
Bedrooms & bathrooms
- Bedrooms: 3
- Bathrooms: 2
- Full bathrooms: 2
Primary bedroom
- Level: Main
- Dimensions: 14 x 12
Bedroom 2
- Level: Main
- Dimensions: 12 x 10
Bedroom 3
- Level: Main
- Dimensions: 11 x 10
Dining room
- Level: Main
- Dimensions: 12 x 10
Great room
- Level: Main
- Dimensions: 20 x 15
Kitchen
- Level: Main
- Dimensions: 12 x 12
Heating
- Electric, Forced Air
Cooling
- Central Air
Appliances
- Included: Dishwasher, Microwave, Water Heater, Electric Range Connection
- Laundry: Main Level
Features
- Primary Bathroom
- Basement: Partial
- Has fireplace: Yes
- Fireplace features: Other
Interior area
- Total structure area: 1,643
- Total interior livable area: 1,643 sqft
Property
Parking
- Total spaces: 2
- Parking features: Concrete, Driveway
- Garage spaces: 2
- Has uncovered spaces: Yes
Features
- Patio & porch: Patio
Lot
- Size: 6,534 sqft
- Dimensions: 120x53
Details
- Parcel number: 2025184
Construction
Type & style
- Home type: SingleFamily
- Property subtype: Single Family Residence
Materials
- Vinyl Siding
- Roof: Shingle
Condition
- Year built: 2025
Utilities & green energy
- Sewer: Sanitary Sewer
- Water: Other
Community & neighborhood
Location
- Region: Toledo
- Subdivision: Graystone Woods
Other
Other facts
- Listing terms: Cash,Conventional,FHA,VA Loan
Price history
| Date | Event | Price |
|---|---|---|
| 7/3/2025 | Sold | $350,000$213/sqft |
Source: NORIS #6125518 Report a problem | ||
| 7/2/2025 | Pending sale | $350,000$213/sqft |
Source: NORIS #6125518 Report a problem | ||
| 2/1/2025 | Contingent | $350,000$213/sqft |
Source: NORIS #6125518 Report a problem | ||
| 2/1/2025 | Listed for sale | $350,000$213/sqft |
Source: NORIS #6125518 Report a problem | ||
Public tax history
Tax history is unavailable.
Neighborhood: Reynolds Corners
Nearby schools
GreatSchools rating
- 4/10Hawkins Elementary SchoolGrades: K-8Distance: 0.6 mi
- 2/10Rogers High SchoolGrades: 9-12Distance: 1.3 mi
Schools provided by the listing agent
- Elementary: Hawkins
- High: Rogers
Source: NORIS. This data may not be complete. We recommend contacting the local school district to confirm school assignments for this home.
Get pre-qualified for a loan
At Zillow Home Loans, we can pre-qualify you in as little as 5 minutes with no impact to your credit score.An equal housing lender. NMLS #10287.
Sell for more on Zillow
Get a Zillow Showcase℠ listing at no additional cost and you could sell for .
$346,200
2% more+$6,924
With Zillow Showcase(estimated)$353,124



