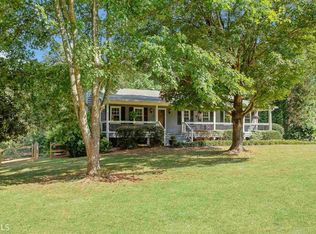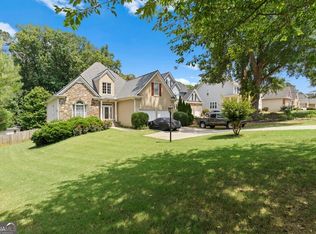Closed
$515,000
2020 New Kemp Rd, Marietta, GA 30066
4beds
--sqft
Single Family Residence
Built in 1959
0.51 Acres Lot
$512,900 Zestimate®
$--/sqft
$2,568 Estimated rent
Home value
$512,900
$477,000 - $554,000
$2,568/mo
Zestimate® history
Loading...
Owner options
Explore your selling options
What's special
Tucked in a storybook corner of Marietta, this picture-perfect, cottage-style ranch isn't just a home-it's a vibe. Set on a spacious, level lot with a fully fenced front yard, this home invites both curb appeal and function. It's the kind of setting that feels like a quiet retreat, yet it's just minutes from I-75, historic Marietta Square, and a straight shot to Braves games and the heart of Atlanta. Inside, character and craftsmanship greet you immediately. Vaulted ceilings with exposed beams, gleaming hardwoods, and a show-stopping wormwood maple island bring warmth and personality to the open-concept living space. Shiplap details and a cozy fireplace add just the right amount of charm, while the reclaimed utility sink in the hall bath offers a nod to the home's thoughtful design choices. Upstairs, you'll find three spacious bedrooms and two full baths, while the finished basement offers so much more-two additional bedrooms, full bath, and a bonus space ideal for hobbies, play, or working from home. Plus, with generous closets and a large laundry room, storage and function are fully covered. This home offers the best of both worlds: a thoughtfully updated interior, a dream-worthy yard, and a location that puts you close to everything.
Zillow last checked: 8 hours ago
Listing updated: July 10, 2025 at 07:18am
Listed by:
Denisse Oceguera 678-230-2792,
Atlanta Communities
Bought with:
Francisco Molina, 413837
Harry Norman Realtors
Source: GAMLS,MLS#: 10533170
Facts & features
Interior
Bedrooms & bathrooms
- Bedrooms: 4
- Bathrooms: 3
- Full bathrooms: 3
- Main level bathrooms: 2
- Main level bedrooms: 3
Kitchen
- Features: Breakfast Area, Breakfast Bar, Kitchen Island
Heating
- Central, Heat Pump, Zoned
Cooling
- Zoned
Appliances
- Included: Dishwasher, Disposal, Refrigerator
- Laundry: In Basement
Features
- Beamed Ceilings, Master On Main Level, Rear Stairs
- Flooring: Hardwood
- Windows: Double Pane Windows
- Basement: None
- Number of fireplaces: 1
- Fireplace features: Gas Starter
- Common walls with other units/homes: No Common Walls
Interior area
- Total structure area: 0
- Finished area above ground: 0
- Finished area below ground: 0
Property
Parking
- Total spaces: 6
- Parking features: Carport
- Has carport: Yes
Features
- Levels: One
- Stories: 1
- Patio & porch: Deck
- Fencing: Front Yard
- Body of water: None
Lot
- Size: 0.51 Acres
- Features: Level, Private
Details
- Parcel number: 16073400230
Construction
Type & style
- Home type: SingleFamily
- Architectural style: Brick 3 Side,Bungalow/Cottage,Ranch
- Property subtype: Single Family Residence
Materials
- Concrete
- Roof: Composition
Condition
- Updated/Remodeled
- New construction: No
- Year built: 1959
Utilities & green energy
- Sewer: Septic Tank
- Water: Public
- Utilities for property: Other
Green energy
- Water conservation: Low-Flow Fixtures
Community & neighborhood
Security
- Security features: Smoke Detector(s)
Community
- Community features: None
Location
- Region: Marietta
- Subdivision: Homesite
HOA & financial
HOA
- Has HOA: No
- Services included: None
Other
Other facts
- Listing agreement: Exclusive Right To Sell
Price history
| Date | Event | Price |
|---|---|---|
| 7/9/2025 | Sold | $515,000+3% |
Source: | ||
| 6/5/2025 | Listed for sale | $500,000+33.3% |
Source: | ||
| 10/25/2019 | Sold | $375,000 |
Source: | ||
| 10/4/2019 | Pending sale | $375,000 |
Source: Keller Knapp, Inc. #6623020 Report a problem | ||
| 9/26/2019 | Listed for sale | $375,000+13% |
Source: Keller Knapp, Inc. #6623020 Report a problem | ||
Public tax history
| Year | Property taxes | Tax assessment |
|---|---|---|
| 2024 | $4,956 +9.3% | $196,668 -2.8% |
| 2023 | $4,535 -4.7% | $202,252 +8.7% |
| 2022 | $4,760 +24.3% | $186,016 +29.6% |
Find assessor info on the county website
Neighborhood: 30066
Nearby schools
GreatSchools rating
- 8/10Kincaid Elementary SchoolGrades: PK-5Distance: 0.4 mi
- 5/10Daniell Middle SchoolGrades: 6-8Distance: 1.7 mi
- 7/10Sprayberry High SchoolGrades: 9-12Distance: 1.3 mi
Schools provided by the listing agent
- Elementary: Kincaid
- Middle: Daniell
- High: Sprayberry
Source: GAMLS. This data may not be complete. We recommend contacting the local school district to confirm school assignments for this home.
Get a cash offer in 3 minutes
Find out how much your home could sell for in as little as 3 minutes with a no-obligation cash offer.
Estimated market value
$512,900

