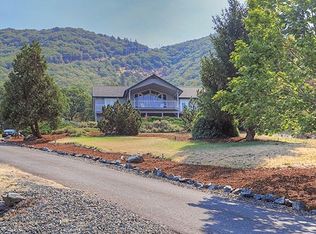Closed
$885,000
2020 NE Ridge Rd, Grants Pass, OR 97526
3beds
3baths
3,769sqft
Single Family Residence
Built in 1981
40 Acres Lot
$874,900 Zestimate®
$235/sqft
$2,812 Estimated rent
Home value
$874,900
$770,000 - $997,000
$2,812/mo
Zestimate® history
Loading...
Owner options
Explore your selling options
What's special
A true hilltop masterpiece, this one-of-a-kind estate sits on 40 acres with breathtaking panoramic views of Grants Pass and the surrounding mountains ranges. With an emphasis on craftsmanship and luxury, this custom designed home boasts exquisite stained glass windows, elegant vaulted ceilings, and floor-to-ceiling picture windows that frame the natural beauty surrounding the property. Inside offers 3 spacious bedrooms, 3 full bathrooms, and a massive walk-in closet with a hidden room—perfect for safeguarding your most prized possessions. A true entertainer's dream with an outdoor pool for relaxing and fun, plus, a 4-car garage provides ample space for vehicles and storage. Additionally, the property is equipped with a 20,000 gallon water tank for fire suppression, providing both peace of mind and protection. If you're looking for a serene escape or a stunning retreat for hosting, this estate offers an unparalleled lifestyle just minutes from the heart of Grants Pass.
Zillow last checked: 8 hours ago
Listing updated: August 25, 2025 at 04:04pm
Listed by:
Real Broker 855-450-0442
Bought with:
Whole Heart Realty LLC
Source: Oregon Datashare,MLS#: 220190887
Facts & features
Interior
Bedrooms & bathrooms
- Bedrooms: 3
- Bathrooms: 3
Heating
- Electric, Heat Pump, Wood
Cooling
- Central Air, Heat Pump
Appliances
- Included: Cooktop, Dishwasher, Disposal, Oven, Refrigerator
Features
- Bidet, Breakfast Bar, Ceiling Fan(s), Double Vanity, Kitchen Island, Linen Closet, Pantry, Shower/Tub Combo, Tile Counters, Tile Shower, Vaulted Ceiling(s), Walk-In Closet(s)
- Flooring: Carpet, Simulated Wood, Tile, Other
- Windows: Double Pane Windows, Wood Frames
- Basement: None
- Has fireplace: Yes
- Fireplace features: Family Room, Great Room, Living Room, Wood Burning
- Common walls with other units/homes: No Common Walls,No One Above,No One Below
Interior area
- Total structure area: 3,769
- Total interior livable area: 3,769 sqft
Property
Parking
- Total spaces: 4
- Parking features: Attached, Driveway, Garage Door Opener, Gated
- Attached garage spaces: 4
- Has uncovered spaces: Yes
Features
- Levels: One
- Stories: 1
- Patio & porch: Deck
- Has private pool: Yes
- Pool features: Outdoor Pool
- Spa features: Bath
- Has view: Yes
- View description: City, Mountain(s), Panoramic, Territorial, Valley
Lot
- Size: 40 Acres
- Features: Adjoins Public Lands, Drip System, Landscaped, Level, Native Plants, Sloped, Wooded
Details
- Parcel number: R309071
- Zoning description: WR
- Special conditions: Standard
Construction
Type & style
- Home type: SingleFamily
- Architectural style: Ranch
- Property subtype: Single Family Residence
Materials
- Brick, Frame
- Foundation: Concrete Perimeter
- Roof: Tile
Condition
- New construction: No
- Year built: 1981
Details
- Builder name: Charlie Morrison
Utilities & green energy
- Sewer: Septic Tank
- Water: Private, Public, Well
Community & neighborhood
Security
- Security features: Carbon Monoxide Detector(s), Smoke Detector(s)
Location
- Region: Grants Pass
Other
Other facts
- Listing terms: Cash,Conventional,FHA
- Road surface type: Paved
Price history
| Date | Event | Price |
|---|---|---|
| 8/15/2025 | Sold | $885,000-1.6%$235/sqft |
Source: | ||
| 7/8/2025 | Pending sale | $899,000$239/sqft |
Source: | ||
| 6/26/2025 | Price change | $899,000-4.3%$239/sqft |
Source: | ||
| 6/4/2025 | Price change | $939,000-1.2%$249/sqft |
Source: | ||
| 5/27/2025 | Listed for sale | $950,000$252/sqft |
Source: | ||
Public tax history
| Year | Property taxes | Tax assessment |
|---|---|---|
| 2024 | $6,752 +3.5% | $814,510 +3% |
| 2023 | $6,523 +32.5% | $790,790 -9.2% |
| 2022 | $4,925 +11.3% | $870,620 +34.1% |
Find assessor info on the county website
Neighborhood: 97526
Nearby schools
GreatSchools rating
- 5/10Lincoln Elementary SchoolGrades: K-5Distance: 0.4 mi
- 7/10North Middle SchoolGrades: 6-8Distance: 1.3 mi
- 8/10Grants Pass High SchoolGrades: 9-12Distance: 0.8 mi
Schools provided by the listing agent
- Elementary: Lincoln Elem
- Middle: North Middle
- High: Grants Pass High
Source: Oregon Datashare. This data may not be complete. We recommend contacting the local school district to confirm school assignments for this home.

Get pre-qualified for a loan
At Zillow Home Loans, we can pre-qualify you in as little as 5 minutes with no impact to your credit score.An equal housing lender. NMLS #10287.
