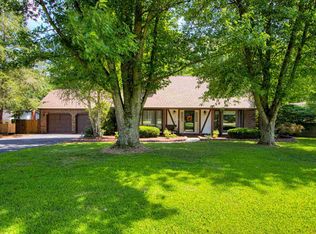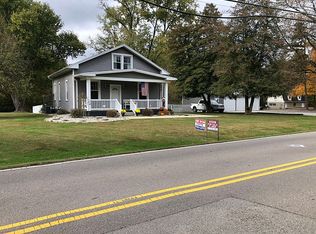Closed
$330,000
2020 N Red Bank Rd, Evansville, IN 47720
3beds
2,366sqft
Single Family Residence
Built in 1952
1.6 Acres Lot
$333,600 Zestimate®
$--/sqft
$2,111 Estimated rent
Home value
$333,600
$300,000 - $370,000
$2,111/mo
Zestimate® history
Loading...
Owner options
Explore your selling options
What's special
Hurry! Absolutely stunning West side ranch in close proximity to restaurants, shopping, and city conveniences, all while enjoying a peaceful, country-like setting! This meticulously maintained 3-bedroom, 1.5-bath ranch-style home offers a great blend of privacy, functionality, and room to grow, serenely set on a spacious 1.6-acre lot with mature trees, garden areas, and plenty of space to enjoy the outdoors. Inside, you’ll find a beautifully updated eat-in kitchen, complete with Fehrenbacher custom cabinetry, Corian countertops, and new Whirlpool stainless steel appliances. The adjacent living room is warm and inviting, featuring a functioning log fireplace with a stove insert. The main floor also boasts three generously sized bedrooms, a dining room, a full and half bathroom including a additional shower in the basement, and a recently finished sunroom overlooking the back patio and scenic backyard. The downstairs adds over 1,000 additional square feet of flexible living space. With a second log fireplace, this area is ideal for a family room, guest suite, office, or home gym. The 4-car attached tandem garage features two overhead doors (front and back) and a dedicated heating system, perfect for storage, workshop use, or car enthusiasts. Three additional outbuildings are included with the property which are ideal for gardening, small animals, or extra storage. This is a rare west side gem so don’t miss your chance to make this magnificent house your new home! Recent Updates Include: Hardwood floors throughout, Full bathroom remodel, Speed Queen washer and dryer (2021), New roof (2023), Finished sunroom (2023), New windows (2024), Whirlpool stainless, kitchen appliances (2024), New water heater (2025)
Zillow last checked: 8 hours ago
Listing updated: August 13, 2025 at 06:15am
Listed by:
Deanne S Naas Cell:812-459-6227,
F.C. TUCKER EMGE
Bought with:
Alexis Acton, RB22000821
Key Associates Signature Realty
Source: IRMLS,MLS#: 202524183
Facts & features
Interior
Bedrooms & bathrooms
- Bedrooms: 3
- Bathrooms: 2
- Full bathrooms: 1
- 1/2 bathrooms: 1
- Main level bedrooms: 3
Bedroom 1
- Level: Main
Bedroom 2
- Level: Main
Dining room
- Level: Main
- Area: 143
- Dimensions: 13 x 11
Family room
- Level: Basement
- Area: 360
- Dimensions: 24 x 15
Kitchen
- Level: Main
- Area: 187
- Dimensions: 17 x 11
Living room
- Level: Main
- Area: 286
- Dimensions: 22 x 13
Heating
- Radiant
Cooling
- Central Air
Appliances
- Included: Dishwasher, Microwave, Refrigerator, Washer, Dryer-Electric, Electric Water Heater
- Laundry: Sink
Features
- Built-in Desk, Ceiling Fan(s), Eat-in Kitchen, Tub/Shower Combination, Main Level Bedroom Suite, Formal Dining Room
- Flooring: Hardwood, Laminate, Tile
- Windows: Window Treatments
- Basement: Full,Unfinished
- Attic: Pull Down Stairs,Storage
- Number of fireplaces: 2
- Fireplace features: Living Room, Gas Log, Basement, Two
Interior area
- Total structure area: 3,029
- Total interior livable area: 2,366 sqft
- Finished area above ground: 2,006
- Finished area below ground: 360
Property
Parking
- Total spaces: 2.5
- Parking features: Attached, Paver Block
- Attached garage spaces: 2.5
- Has uncovered spaces: Yes
Features
- Levels: One
- Stories: 1
- Patio & porch: Patio
Lot
- Size: 1.60 Acres
- Features: Level, City/Town/Suburb, Landscaped
Details
- Additional structures: Garden Shed
- Parcel number: 820515007068.036024
- Zoning: R-1
Construction
Type & style
- Home type: SingleFamily
- Architectural style: Ranch
- Property subtype: Single Family Residence
Materials
- Brick
- Roof: Dimensional Shingles
Condition
- New construction: No
- Year built: 1952
Details
- Warranty included: Yes
Utilities & green energy
- Gas: CenterPoint Energy
- Sewer: Septic Tank
- Water: Public
Community & neighborhood
Security
- Security features: Smoke Detector(s)
Location
- Region: Evansville
- Subdivision: None
Other
Other facts
- Listing terms: Cash,Conventional
Price history
| Date | Event | Price |
|---|---|---|
| 8/12/2025 | Sold | $330,000+0% |
Source: | ||
| 7/8/2025 | Pending sale | $329,900 |
Source: | ||
| 7/7/2025 | Price change | $329,900-2.9% |
Source: | ||
| 6/26/2025 | Price change | $339,900-2.9% |
Source: | ||
| 6/24/2025 | Listed for sale | $349,900+3.2% |
Source: | ||
Public tax history
| Year | Property taxes | Tax assessment |
|---|---|---|
| 2024 | $1,516 -11.7% | $173,300 +2.7% |
| 2023 | $1,717 +2.1% | $168,800 -4.5% |
| 2022 | $1,681 +4.1% | $176,700 +7.1% |
Find assessor info on the county website
Neighborhood: 47720
Nearby schools
GreatSchools rating
- 7/10West Terrace Elementary SchoolGrades: K-5Distance: 2.6 mi
- 9/10Perry Heights Middle SchoolGrades: 6-8Distance: 1.3 mi
- 9/10Francis Joseph Reitz High SchoolGrades: 9-12Distance: 2.4 mi
Schools provided by the listing agent
- Elementary: West Terrace
- Middle: Perry Heights
- High: Francis Joseph Reitz
- District: Evansville-Vanderburgh School Corp.
Source: IRMLS. This data may not be complete. We recommend contacting the local school district to confirm school assignments for this home.
Get pre-qualified for a loan
At Zillow Home Loans, we can pre-qualify you in as little as 5 minutes with no impact to your credit score.An equal housing lender. NMLS #10287.
Sell with ease on Zillow
Get a Zillow Showcase℠ listing at no additional cost and you could sell for —faster.
$333,600
2% more+$6,672
With Zillow Showcase(estimated)$340,272

