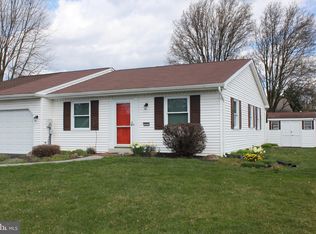Sold for $209,000
$209,000
2020 Mountain View Rd, Middletown, PA 17057
3beds
1,176sqft
Single Family Residence
Built in 1986
5,227.2 Square Feet Lot
$217,700 Zestimate®
$178/sqft
$1,549 Estimated rent
Home value
$217,700
$198,000 - $239,000
$1,549/mo
Zestimate® history
Loading...
Owner options
Explore your selling options
What's special
Welcome home to this beautifully maintained semi-detached ranch-style home featuring 3 bedrooms, 1 full bath, and an inviting open floor plan! This charming home boasts an exceptionally clean and well-kept interior, offering a seamless flow between the living, dining, and kitchen areas—perfect for everyday living and entertaining. Enjoy the ease of one-floor living with all bedrooms conveniently located on the main level. Step outside to a lovely deck, ideal for soaking in the fresh air and enjoying the outdoors. The home also includes a one-car garage for added convenience and storage. Don’t miss this fantastic opportunity—schedule your showing today!
Zillow last checked: 8 hours ago
Listing updated: June 26, 2025 at 07:35am
Listed by:
Casey Ebersole 717-740-0892,
Keller Williams Elite
Bought with:
Alison McLaughlin, RS341787
Berkshire Hathaway HomeServices Homesale Realty
Source: Bright MLS,MLS#: PADA2041982
Facts & features
Interior
Bedrooms & bathrooms
- Bedrooms: 3
- Bathrooms: 1
- Full bathrooms: 1
- Main level bathrooms: 1
- Main level bedrooms: 3
Primary bedroom
- Description: X
- Features: Flooring - HardWood
- Level: Main
- Area: 143 Square Feet
- Dimensions: 13 x 11
Bedroom 2
- Description: X
- Features: Flooring - Carpet
- Level: Main
- Area: 154 Square Feet
- Dimensions: 11 x 14
Bedroom 3
- Features: Flooring - Carpet
- Level: Main
- Area: 144 Square Feet
- Dimensions: 12 x 12
Dining room
- Description: X
- Features: Flooring - HardWood, Ceiling Fan(s)
- Level: Main
- Area: 108 Square Feet
- Dimensions: 9 x 12
Family room
- Features: Flooring - HardWood, Chair Rail
- Level: Main
- Area: 255 Square Feet
- Dimensions: 17 x 15
Other
- Features: Flooring - Tile/Brick
- Level: Main
- Area: 60 Square Feet
- Dimensions: 10 x 6
Kitchen
- Description: X
- Features: Flooring - HardWood
- Level: Main
- Area: 132 Square Feet
- Dimensions: 11 x 12
Laundry
- Description: X
- Features: Flooring - Laminated
- Level: Main
- Area: 32 Square Feet
- Dimensions: 8 x 4
Heating
- Forced Air, Heat Pump, Electric
Cooling
- Ceiling Fan(s), Central Air, Electric
Appliances
- Included: Dishwasher, Disposal, Refrigerator, Oven/Range - Electric, Microwave, Electric Water Heater
- Laundry: Main Level, Laundry Room
Features
- Dining Area
- Flooring: Luxury Vinyl
- Has basement: No
- Has fireplace: No
Interior area
- Total structure area: 1,176
- Total interior livable area: 1,176 sqft
- Finished area above ground: 1,176
- Finished area below ground: 0
Property
Parking
- Total spaces: 1
- Parking features: Garage Faces Front, Attached
- Attached garage spaces: 1
Accessibility
- Accessibility features: None
Features
- Levels: One
- Stories: 1
- Patio & porch: Deck
- Pool features: None
- Fencing: Board
Lot
- Size: 5,227 sqft
- Features: Level
Details
- Additional structures: Above Grade, Below Grade
- Parcel number: 360123090000000
- Zoning: RESIDENTIAL
- Zoning description: RESIDENTIAL
- Special conditions: Standard
Construction
Type & style
- Home type: SingleFamily
- Architectural style: Ranch/Rambler
- Property subtype: Single Family Residence
- Attached to another structure: Yes
Materials
- Frame
- Foundation: Crawl Space
Condition
- Excellent
- New construction: No
- Year built: 1986
Utilities & green energy
- Electric: 200+ Amp Service
- Sewer: Public Sewer
- Water: Public
Community & neighborhood
Location
- Region: Middletown
- Subdivision: None Available
- Municipality: LOWER SWATARA TWP
Other
Other facts
- Listing agreement: Exclusive Agency
- Listing terms: Conventional,Cash,FHA,VA Loan
- Ownership: Fee Simple
Price history
| Date | Event | Price |
|---|---|---|
| 3/25/2025 | Sold | $209,000$178/sqft |
Source: | ||
| 2/11/2025 | Pending sale | $209,000$178/sqft |
Source: | ||
| 2/7/2025 | Listed for sale | $209,000+30.6%$178/sqft |
Source: | ||
| 12/18/2023 | Listing removed | -- |
Source: | ||
| 12/17/2021 | Sold | $160,000$136/sqft |
Source: | ||
Public tax history
| Year | Property taxes | Tax assessment |
|---|---|---|
| 2025 | $2,763 +7.1% | $72,900 |
| 2023 | $2,580 +2% | $72,900 |
| 2022 | $2,529 +1.5% | $72,900 |
Find assessor info on the county website
Neighborhood: 17057
Nearby schools
GreatSchools rating
- 7/10Kunkel El SchoolGrades: K-5Distance: 1 mi
- 6/10Middletown Area Middle SchoolGrades: 6-8Distance: 1.7 mi
- 4/10Middletown Area High SchoolGrades: 9-12Distance: 2.2 mi
Schools provided by the listing agent
- High: Middletown Area High School
- District: Middletown Area
Source: Bright MLS. This data may not be complete. We recommend contacting the local school district to confirm school assignments for this home.
Get pre-qualified for a loan
At Zillow Home Loans, we can pre-qualify you in as little as 5 minutes with no impact to your credit score.An equal housing lender. NMLS #10287.
Sell for more on Zillow
Get a Zillow Showcase℠ listing at no additional cost and you could sell for .
$217,700
2% more+$4,354
With Zillow Showcase(estimated)$222,054
