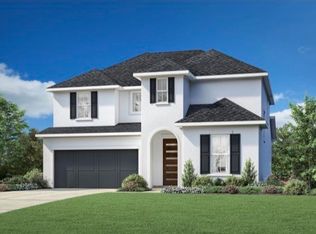Sold on 06/20/25
Price Unknown
2020 Montgomery Ln, Prosper, TX 75078
4beds
3,201sqft
Single Family Residence
Built in 2025
6,969.6 Square Feet Lot
$778,800 Zestimate®
$--/sqft
$-- Estimated rent
Home value
$778,800
$740,000 - $826,000
Not available
Zestimate® history
Loading...
Owner options
Explore your selling options
What's special
Stunning New Construction by Toll Brothers in Light Farms! This beautifully crafted home offers an open and airy floor plan, perfect for both entertaining and daily living. With the primary bedroom and an additional bedroom conveniently located on the first floor, this home combines luxury with practicality. The expansive living spaces flow seamlessly, providing the ideal setting for gatherings or quiet relaxation. Nestled in the highly sought-after master-planned community of Light Farms, residents enjoy a variety of top-tier amenities, including multiple resort-style pools, scenic walking trails, a state-of-the-art fitness center, tennis courts, playground areas, and numerous community events and activities. Located in the Prosper ISD, this home offers the perfect balance of suburban tranquility and access to top-rated schools. Whether you’re hosting a family gathering or enjoying everyday life, this home is designed with your lifestyle in mind.
Come experience the beauty and convenience of this new construction gem by Toll Brothers. Don't miss the opportunity to make it your own!
Zillow last checked: 8 hours ago
Listing updated: June 21, 2025 at 06:25am
Listed by:
Danielle Durbin 0692360 972-343-8695,
SevenHaus Realty 214-906-9450,
Daniel Durbin 0712588 214-906-9450,
SevenHaus Realty
Bought with:
PRITHVIRAJ PATIL
REKonnection, LLC
Source: NTREIS,MLS#: 20894555
Facts & features
Interior
Bedrooms & bathrooms
- Bedrooms: 4
- Bathrooms: 3
- Full bathrooms: 3
Primary bedroom
- Features: Built-in Features, Dual Sinks, En Suite Bathroom, Separate Shower, Walk-In Closet(s)
- Level: First
- Dimensions: 0 x 0
Bedroom
- Level: First
- Dimensions: 0 x 0
Bedroom
- Level: Second
- Dimensions: 0 x 0
Bedroom
- Level: Second
- Dimensions: 0 x 0
Dining room
- Level: First
- Dimensions: 0 x 0
Dining room
- Level: First
- Dimensions: 0 x 0
Game room
- Level: Second
- Dimensions: 0 x 0
Kitchen
- Features: Built-in Features, Eat-in Kitchen, Kitchen Island, Stone Counters, Walk-In Pantry
- Level: First
- Dimensions: 0 x 0
Living room
- Features: Fireplace
- Level: First
- Dimensions: 0 x 0
Media room
- Level: Second
- Dimensions: 0 x 0
Office
- Level: First
- Dimensions: 0 x 0
Heating
- Central, Zoned
Cooling
- Central Air, Ceiling Fan(s), Electric, Zoned
Appliances
- Included: Dishwasher, Electric Oven, Gas Cooktop, Disposal
- Laundry: Laundry in Utility Room
Features
- Decorative/Designer Lighting Fixtures, Eat-in Kitchen, High Speed Internet, Kitchen Island, Open Floorplan, Cable TV, Walk-In Closet(s)
- Flooring: Carpet, Tile, Vinyl
- Has basement: No
- Number of fireplaces: 1
- Fireplace features: Gas Starter
Interior area
- Total interior livable area: 3,201 sqft
Property
Parking
- Total spaces: 2
- Parking features: Garage, Garage Door Opener
- Attached garage spaces: 2
Features
- Levels: Two
- Stories: 2
- Patio & porch: Rear Porch, Front Porch, Covered
- Exterior features: Rain Gutters
- Pool features: None, Community
Lot
- Size: 6,969 sqft
- Features: Back Yard, Interior Lot, Lawn, Landscaped, Subdivision, Sprinkler System
Details
- Parcel number: R1324000L0070W
Construction
Type & style
- Home type: SingleFamily
- Architectural style: Traditional,Detached
- Property subtype: Single Family Residence
Materials
- Brick
- Foundation: Slab
- Roof: Composition
Condition
- New construction: Yes
- Year built: 2025
Utilities & green energy
- Sewer: Public Sewer
- Water: Public
- Utilities for property: Natural Gas Available, Sewer Available, Separate Meters, Water Available, Cable Available
Community & neighborhood
Security
- Security features: Fire Alarm
Community
- Community features: Clubhouse, Curbs, Dock, Fitness Center, Fishing, Lake, Other, Playground, Park, Pickleball, Pool, Restaurant, Sidewalks, Tennis Court(s), Trails/Paths
Location
- Region: Prosper
- Subdivision: Light Farms Laurel Neighborhood Ph 2
HOA & financial
HOA
- Has HOA: Yes
- HOA fee: $132 monthly
- Amenities included: Maintenance Front Yard
- Services included: All Facilities, Association Management, Maintenance Grounds, Maintenance Structure
- Association name: Insight Association Management
- Association phone: 214-494-6002
Other
Other facts
- Listing terms: Cash,Conventional,FHA,VA Loan
Price history
| Date | Event | Price |
|---|---|---|
| 6/20/2025 | Sold | -- |
Source: NTREIS #20894555 | ||
| 5/24/2025 | Pending sale | $874,561+0.6%$273/sqft |
Source: NTREIS #20894555 | ||
| 4/10/2025 | Price change | $869,561-0.6%$272/sqft |
Source: | ||
| 3/15/2025 | Listed for sale | $874,561$273/sqft |
Source: | ||
Public tax history
| Year | Property taxes | Tax assessment |
|---|---|---|
| 2025 | -- | $353,752 +221.6% |
| 2024 | $1,634 | $110,000 |
Find assessor info on the county website
Neighborhood: 75078
Nearby schools
GreatSchools rating
- 9/10Ralph and Mary Lynn Boyer Elementary SchoolGrades: PK-5Distance: 0.3 mi
- 8/10Reynolds Middle SchoolGrades: 6-8Distance: 1.7 mi
- 7/10Prosper High SchoolGrades: 9-12Distance: 0.9 mi
Schools provided by the listing agent
- Elementary: Ralph and Mary Lynn Boyer
- Middle: Reynolds
- High: Prosper
- District: Prosper ISD
Source: NTREIS. This data may not be complete. We recommend contacting the local school district to confirm school assignments for this home.
Get a cash offer in 3 minutes
Find out how much your home could sell for in as little as 3 minutes with a no-obligation cash offer.
Estimated market value
$778,800
Get a cash offer in 3 minutes
Find out how much your home could sell for in as little as 3 minutes with a no-obligation cash offer.
Estimated market value
$778,800
