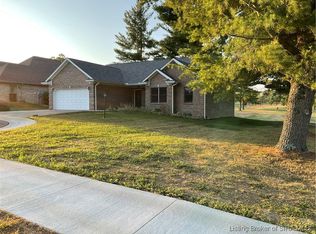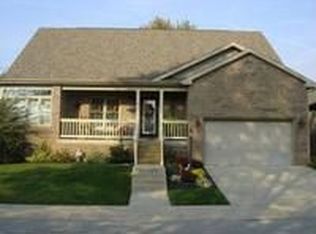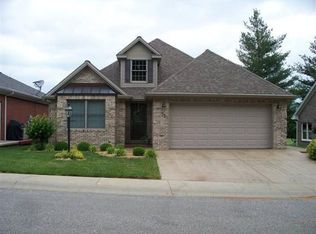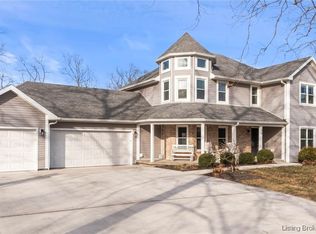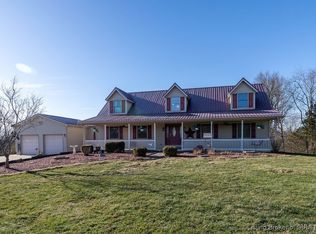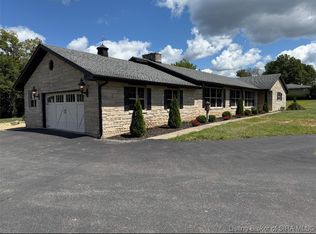Beautiful open floor plan home on Sunrise Golf Course with a full finished basement. All brick home with 4 bedrooms, 4 bathrooms, a fully finished basement, and a 2-car attached garage. Features include an Inground pool with a waterfall, hot tub, and a partially fenced-in area. Beautiful golf course views. Nicely Landscaped. Property is being split, and taxes are to be determined.
For sale
Price cut: $24.9K (2/10)
$625,000
2020 Michigan Road, Madison, IN 47250
4beds
4,720sqft
Est.:
Single Family Residence
Built in 2015
0.39 Acres Lot
$-- Zestimate®
$132/sqft
$-- HOA
What's special
Beautiful golf course viewsBrick homeFull finished basementHot tubPartially fenced-in areaOpen floor plan
- 300 days |
- 549 |
- 16 |
Likely to sell faster than
Zillow last checked: 8 hours ago
Listing updated: February 10, 2026 at 05:51am
Listed by:
Keith Mahoney,
Century 21 River Valley
Source: SIRA,MLS#: 202507469 Originating MLS: Southern Indiana REALTORS Association
Originating MLS: Southern Indiana REALTORS Association
Tour with a local agent
Facts & features
Interior
Bedrooms & bathrooms
- Bedrooms: 4
- Bathrooms: 4
- Full bathrooms: 3
- 1/2 bathrooms: 1
Rooms
- Room types: Bonus Room, Den, Family Room, Office
Bedroom
- Description: Flooring: Wood
- Level: First
- Dimensions: 17 x 17
Bedroom
- Description: Flooring: Wood
- Level: First
- Dimensions: 13 x 12
Bedroom
- Description: Flooring: Wood
- Level: First
- Dimensions: 11 x 12.5
Bedroom
- Description: Flooring: Wood
- Level: Lower
- Dimensions: 13 x 15
Bedroom
- Level: Lower
- Dimensions: 18 x 13
Dining room
- Description: Flooring: Wood
- Level: First
- Dimensions: 11.6 x 12
Family room
- Description: Flooring: Wood
- Level: First
- Dimensions: 11.5 x 14
Kitchen
- Description: Flooring: Wood
- Level: First
- Dimensions: 15 x 22
Living room
- Description: Flooring: Wood
- Level: First
- Dimensions: 15 x 20
Office
- Description: Flooring: Wood
- Level: First
- Dimensions: 11.6 x 12
Other
- Description: Rec Room
- Level: Lower
- Dimensions: 17 x 41
Other
- Description: Workout Room
- Level: Lower
- Dimensions: 20 x 23
Other
- Description: Bonus Room
- Level: Lower
- Dimensions: 10 x 12
Heating
- Heat Pump
Cooling
- Central Air, Heat Pump
Appliances
- Included: Dryer, Dishwasher, Disposal, Microwave, Oven, Range, Refrigerator, Washer
- Laundry: Main Level, Laundry Room
Features
- Wet Bar, Breakfast Bar, Ceiling Fan(s), Separate/Formal Dining Room, Eat-in Kitchen, Game Room, Home Office, Bath in Primary Bedroom, Main Level Primary, Mud Room, Open Floorplan, Pantry, Second Kitchen, Storage, Utility Room, Walk-In Closet(s), Window Treatments
- Windows: Blinds, Screens, Thermal Windows
- Basement: Crawl Space,Full,Finished,Sump Pump
- Has fireplace: No
Interior area
- Total structure area: 4,720
- Total interior livable area: 4,720 sqft
- Finished area above ground: 2,531
- Finished area below ground: 2,189
Property
Parking
- Total spaces: 2
- Parking features: Attached, Garage, Garage Door Opener
- Attached garage spaces: 2
- Has uncovered spaces: Yes
Features
- Levels: One
- Stories: 1
- Patio & porch: Covered, Patio, Porch
- Exterior features: Fence, Hot Tub/Spa, Landscaping, Landscape Lights, Paved Driveway, Porch, Patio
- Pool features: In Ground, Pool
- Has spa: Yes
- Fencing: Yard Fenced
- Has view: Yes
- View description: Golf Course
- Frontage length: 270
Lot
- Size: 0.39 Acres
- Features: Dead End
Details
- Additional structures: Barn(s), Garage(s)
- Parcel number: TBD
- Zoning: Residential
- Zoning description: Residential
Construction
Type & style
- Home type: SingleFamily
- Architectural style: One Story
- Property subtype: Single Family Residence
Materials
- Brick, Frame
- Roof: Shingle
Condition
- Resale
- New construction: No
- Year built: 2015
Utilities & green energy
- Sewer: Public Sewer
- Water: Connected, Public
Community & HOA
Community
- Subdivision: Cobblestone Way
Location
- Region: Madison
Financial & listing details
- Price per square foot: $132/sqft
- Tax assessed value: $741,300
- Annual tax amount: $10,880
- Date on market: 4/22/2025
- Cumulative days on market: 300 days
- Listing terms: Cash,Conventional
- Road surface type: Paved
Estimated market value
Not available
Estimated sales range
Not available
$2,479/mo
Price history
Price history
| Date | Event | Price |
|---|---|---|
| 2/10/2026 | Price change | $625,000-3.8%$132/sqft |
Source: | ||
| 11/25/2025 | Price change | $649,900-1.5%$138/sqft |
Source: | ||
| 8/21/2025 | Price change | $659,900-5.7%$140/sqft |
Source: | ||
| 7/26/2025 | Price change | $699,900-6.7%$148/sqft |
Source: | ||
| 4/22/2025 | Listed for sale | $749,900-37.5%$159/sqft |
Source: | ||
Public tax history
Public tax history
| Year | Property taxes | Tax assessment |
|---|---|---|
| 2024 | $10,880 +5.4% | $741,300 +4.5% |
| 2023 | $10,324 +12.6% | $709,400 +5.4% |
| 2022 | $9,166 -1.5% | $673,000 +12.2% |
Find assessor info on the county website
BuyAbility℠ payment
Est. payment
$2,987/mo
Principal & interest
$2424
Property taxes
$344
Home insurance
$219
Climate risks
Neighborhood: 47250
Nearby schools
GreatSchools rating
- 6/10Madison Consolidated Jr High SchoolGrades: 5-8Distance: 1 mi
- 6/10Madison Consolidated High SchoolGrades: 9-12Distance: 1 mi
- 9/10Lydia Middleton Elementary SchoolGrades: PK-4Distance: 1.8 mi
- Loading
- Loading
