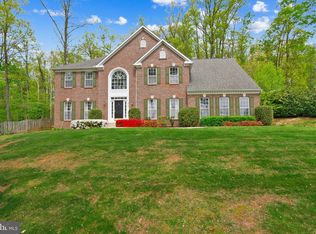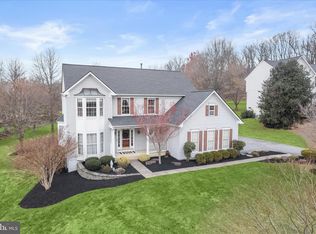Sold for $880,000 on 12/06/24
$880,000
2020 Meadow Tree Ct, Cooksville, MD 21723
4beds
4,139sqft
Single Family Residence
Built in 1998
1.36 Acres Lot
$875,800 Zestimate®
$213/sqft
$4,419 Estimated rent
Home value
$875,800
$823,000 - $937,000
$4,419/mo
Zestimate® history
Loading...
Owner options
Explore your selling options
What's special
Welcome to this stunning 4-bedroom home, featuring a welcoming 2-story foyer. The beautiful white kitchen is a dream, equipped with stainless steel appliances, including a gas cooktop, a detailed tile backsplash, and a large center island with a bi-level granite countertop and bar-height seating. Adjacent to the kitchen is a sun-filled breakfast area with French door access to a large custom bi-level Trex deck, perfect for outdoor dining and entertaining. The family room, located off the kitchen, boasts nearly floor-to-ceiling windows with transoms, flooding the space with natural light. The home also includes a formal dining room and an additional room that can be used as a home office or living room. A main level laundry room and half bath add convenience to daily living. A French door in the kitchen leads to a spacious lower level, which could be used as a second family room or media room and includes a full bath, a storage area, and an additional room with a closet. The upper level overlooks the foyer and includes a shared hall bath with a double sink vanity and four bedrooms. The expansive owner's suite is a true retreat, offering two closets and an ensuite bath with a double sink vanity, a large soaking tub, and a separate shower. The home is situated on a gorgeous, treed, and landscaped 1+ acre lot with mature landscaping, providing a private backyard oasis. Additional features include a 2-car garage. This home combines elegance, functionality, and natural beauty, making it an ideal place to call home.
Zillow last checked: 8 hours ago
Listing updated: December 06, 2024 at 08:36am
Listed by:
Dan Borowy 410-596-4482,
Redfin Corp
Bought with:
Hang Lei, 665534
HomeSmart
Source: Bright MLS,MLS#: MDHW2041560
Facts & features
Interior
Bedrooms & bathrooms
- Bedrooms: 4
- Bathrooms: 4
- Full bathrooms: 3
- 1/2 bathrooms: 1
- Main level bathrooms: 1
Basement
- Area: 1460
Heating
- Forced Air, Heat Pump, Zoned, Natural Gas
Cooling
- Central Air, Zoned, Electric
Appliances
- Included: Gas Water Heater
- Laundry: Main Level, Laundry Room
Features
- 9'+ Ceilings, 2 Story Ceilings, High Ceilings, Vaulted Ceiling(s)
- Doors: Six Panel, French Doors
- Windows: Double Pane Windows
- Basement: Other
- Has fireplace: No
Interior area
- Total structure area: 4,504
- Total interior livable area: 4,139 sqft
- Finished area above ground: 3,044
- Finished area below ground: 1,095
Property
Parking
- Total spaces: 2
- Parking features: Garage Faces Side, Attached
- Attached garage spaces: 2
Accessibility
- Accessibility features: Other
Features
- Levels: Three
- Stories: 3
- Patio & porch: Porch, Deck
- Exterior features: Sidewalks
- Pool features: None
- Fencing: Back Yard,Wood
- Has view: Yes
- View description: Garden
Lot
- Size: 1.36 Acres
- Features: Landscaped, Wooded
Details
- Additional structures: Above Grade, Below Grade
- Parcel number: 1404360559
- Zoning: RCDEO
- Special conditions: Standard
Construction
Type & style
- Home type: SingleFamily
- Architectural style: Colonial
- Property subtype: Single Family Residence
Materials
- Brick, Vinyl Siding
- Foundation: Other
Condition
- New construction: No
- Year built: 1998
Utilities & green energy
- Sewer: Private Septic Tank
- Water: Well
Community & neighborhood
Security
- Security features: Main Entrance Lock
Location
- Region: Cooksville
- Subdivision: Riggs Meadow
HOA & financial
HOA
- Has HOA: Yes
- HOA fee: $350 annually
Other
Other facts
- Listing agreement: Exclusive Right To Sell
- Ownership: Fee Simple
Price history
| Date | Event | Price |
|---|---|---|
| 12/6/2024 | Sold | $880,000-2.2%$213/sqft |
Source: | ||
| 10/30/2024 | Pending sale | $899,900$217/sqft |
Source: | ||
| 9/9/2024 | Price change | $899,900-2.7%$217/sqft |
Source: | ||
| 8/8/2024 | Price change | $925,000-2.6%$223/sqft |
Source: | ||
| 7/15/2024 | Price change | $949,900-2.6%$229/sqft |
Source: | ||
Public tax history
| Year | Property taxes | Tax assessment |
|---|---|---|
| 2025 | -- | $803,500 +8.9% |
| 2024 | $8,306 +9.8% | $737,633 +9.8% |
| 2023 | $7,564 +10.9% | $671,767 +10.9% |
Find assessor info on the county website
Neighborhood: 21723
Nearby schools
GreatSchools rating
- 8/10Bushy Park Elementary SchoolGrades: PK-5Distance: 1.1 mi
- 9/10Glenwood Middle SchoolGrades: 6-8Distance: 1.3 mi
- 10/10Glenelg High SchoolGrades: 9-12Distance: 3.1 mi
Schools provided by the listing agent
- District: Howard County Public School System
Source: Bright MLS. This data may not be complete. We recommend contacting the local school district to confirm school assignments for this home.

Get pre-qualified for a loan
At Zillow Home Loans, we can pre-qualify you in as little as 5 minutes with no impact to your credit score.An equal housing lender. NMLS #10287.
Sell for more on Zillow
Get a free Zillow Showcase℠ listing and you could sell for .
$875,800
2% more+ $17,516
With Zillow Showcase(estimated)
$893,316
