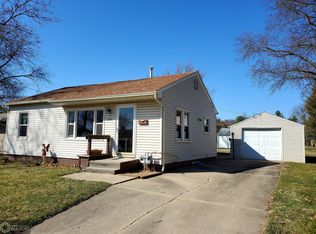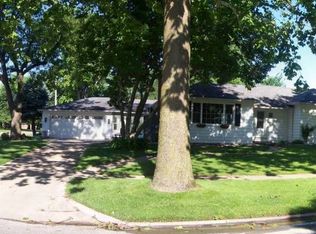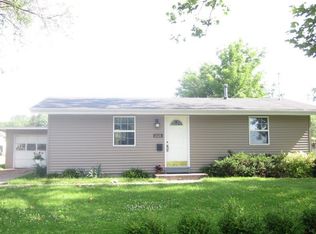MOVE IN READY REMODELED 3 BED 3 BATH RANCH - Featuring gorgeously refinished hardwood floors, main floor laundry, and sun-filled large windows throughout the home. Updated kitchen with stainless steel appliances, quartz countertops and large center island, custom backsplash, and trendy lighting. Main floor master bedroom with dual closets and elegant ensuite master bathroom. 2 additional bedrooms on the main floor, remodeled full bathroom, and a grand open living and dining room not found in many ranch-style homes. Partially finished basement with large open family room and electric fireplace as well as an additional half bathroom. Plenty of storage space available or room to add a 4th bedroom if needed. 2 car detached garage with electrical and garage door opener. Centrally located close to many local amenities including beautiful Perkins Park, walk and bike paths, dining options such as Buffalo Wild Wings and Dunn Brothers Coffee, and several local schools.
This property is off market, which means it's not currently listed for sale or rent on Zillow. This may be different from what's available on other websites or public sources.



