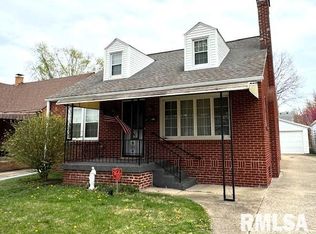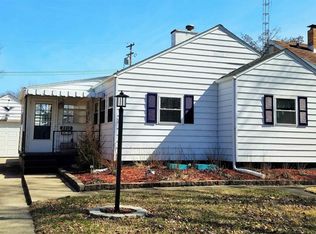Sold for $125,000
$125,000
2020 Marland St, Springfield, IL 62702
3beds
1,460sqft
Single Family Residence, Residential
Built in 1957
5,200 Square Feet Lot
$167,600 Zestimate®
$86/sqft
$1,402 Estimated rent
Home value
$167,600
$154,000 - $181,000
$1,402/mo
Zestimate® history
Loading...
Owner options
Explore your selling options
What's special
Enjoy your coffee on the cozy front porch of this three bed, two full bath bungalow just two blocks from Lincoln Park. Solid all brick home with roof updated October 2015. Updated electrical box. Completely updated bath on main floor in 2018. Some replacement windows. Kitchen appliances stay. Beautiful refinished hardwood in the living room. Main floor bedrooms have hardwood (remove carpet in 2nd bedroom). Upper level has a large bedroom with tons of storage and retro full bathroom. Additional storage room and lots of nooks & crannies! Basement has potential to be finished with a large family/game room, large laundry room and "spare" room (previously used as a bedroom). Large one car detached garage, fenced backyard has alley access. Selling as is. Home has been owned by the family for over 40 years and is move in ready!
Zillow last checked: 8 hours ago
Listing updated: February 10, 2023 at 12:01pm
Listed by:
Kristie L DeBrun Office:217-625-4663,
Campo Realty, Inc.
Bought with:
Fritz Pfister, 475091171
RE/MAX Professionals
Source: RMLS Alliance,MLS#: CA1019381 Originating MLS: Capital Area Association of Realtors
Originating MLS: Capital Area Association of Realtors

Facts & features
Interior
Bedrooms & bathrooms
- Bedrooms: 3
- Bathrooms: 2
- Full bathrooms: 2
Bedroom 1
- Level: Main
- Dimensions: 11ft 0in x 11ft 0in
Bedroom 2
- Level: Main
- Dimensions: 9ft 11in x 11ft 0in
Bedroom 3
- Level: Upper
- Dimensions: 12ft 4in x 11ft 9in
Additional room
- Description: Lower Level Family Room
- Level: Lower
- Dimensions: 12ft 7in x 10ft 7in
Additional room 2
- Description: Upper Level Storage Room
- Level: Upper
- Dimensions: 10ft 3in x 9ft 0in
Family room
- Level: Lower
- Dimensions: 18ft 1in x 24ft 1in
Kitchen
- Level: Main
- Dimensions: 15ft 0in x 12ft 6in
Laundry
- Level: Lower
- Dimensions: 19ft 1in x 11ft 2in
Living room
- Level: Main
- Dimensions: 12ft 0in x 18ft 11in
Main level
- Area: 730
Upper level
- Area: 730
Heating
- Forced Air
Cooling
- Central Air, Whole House Fan
Appliances
- Included: Dishwasher, Disposal, Range, Refrigerator
Features
- Ceiling Fan(s), High Speed Internet
- Windows: Window Treatments, Blinds
- Basement: Unfinished
- Attic: Storage
Interior area
- Total structure area: 1,460
- Total interior livable area: 1,460 sqft
Property
Parking
- Total spaces: 1
- Parking features: Detached
- Garage spaces: 1
- Details: Number Of Garage Remotes: 2
Accessibility
- Accessibility features: Other Bath Modifications
Features
- Patio & porch: Deck, Porch
Lot
- Size: 5,200 sqft
- Dimensions: 40 x 130
- Features: Level
Details
- Parcel number: 1422.0132012
Construction
Type & style
- Home type: SingleFamily
- Architectural style: Bungalow
- Property subtype: Single Family Residence, Residential
Materials
- Block, Brick
- Foundation: Block
- Roof: Shingle
Condition
- New construction: No
- Year built: 1957
Utilities & green energy
- Sewer: Public Sewer
- Water: Public
- Utilities for property: Cable Available
Community & neighborhood
Location
- Region: Springfield
- Subdivision: None
Other
Other facts
- Road surface type: Paved
Price history
| Date | Event | Price |
|---|---|---|
| 2/6/2023 | Sold | $125,000-6.6%$86/sqft |
Source: | ||
| 12/22/2022 | Pending sale | $133,900$92/sqft |
Source: | ||
| 11/26/2022 | Listed for sale | $133,900$92/sqft |
Source: | ||
Public tax history
| Year | Property taxes | Tax assessment |
|---|---|---|
| 2024 | $3,705 +43.1% | $44,112 +9.5% |
| 2023 | $2,590 +42.3% | $40,292 +5.4% |
| 2022 | $1,820 -0.4% | $38,221 +3.9% |
Find assessor info on the county website
Neighborhood: 62702
Nearby schools
GreatSchools rating
- 4/10Ridgely Elementary SchoolGrades: PK-5Distance: 0.2 mi
- 1/10Washington Middle SchoolGrades: 6-8Distance: 2.6 mi
- 1/10Lanphier High SchoolGrades: 9-12Distance: 0.8 mi
Get pre-qualified for a loan
At Zillow Home Loans, we can pre-qualify you in as little as 5 minutes with no impact to your credit score.An equal housing lender. NMLS #10287.

