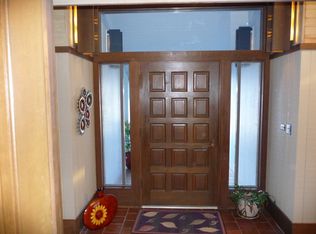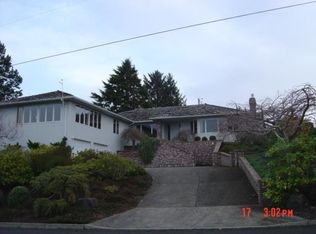Ocean view hilltop home on .32 landscaped acres. Large open floor plan, unique full size windows, new roof. Remodeled kitchen includes island, pantry, lots of storage, new countertops. Master suit comes with walk-in closet, spa tub and skylight. Guest suite has separate entrance. Hot tub, fenced yard with play area, and large private deck with views. Safe, quiet neighborhood.
This property is off market, which means it's not currently listed for sale or rent on Zillow. This may be different from what's available on other websites or public sources.

