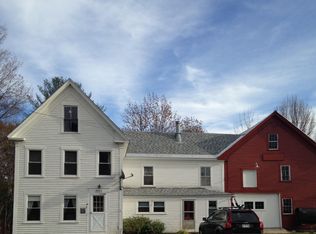Closed
$392,500
2020 Main Street, Hanover, ME 04237
3beds
1,692sqft
Single Family Residence
Built in 1963
2.8 Acres Lot
$401,700 Zestimate®
$232/sqft
$2,518 Estimated rent
Home value
$401,700
Estimated sales range
Not available
$2,518/mo
Zestimate® history
Loading...
Owner options
Explore your selling options
What's special
Impeccably maintained custom ranch home nestled on a picturesque 2.8+/- acre parcel, just minutes from pristine lakes, rivers, skiing, and many hiking trails. This residence boasts effortless upkeep with meticulously cared-for systems, including durable metal roofs and modernized components, highlighted by a brand-new kitchen. The layout is thoughtfully designed, featuring convenient garage access leading into a versatile mudroom/office space and a spacious sunroom offering serene woodland views off the back of the home. The heart of the home showcases a stunning vaulted ceiling kitchen with new appliances and ample counter space. Adjacent is a sunlit dining room with built-in cabinetry and a skylight, while the cozy living room invites relaxation with a wood-burning stove and gleaming hardwood floors. The opposite wing hosts three generously sized bedrooms, including a master suite with a half bath and an additional private sunroom, perfect for unwinding or cultivating indoor greenery. Completing the picture is a full basement boasting a top-of-the-line Buderus heating system, updated electricals, paved driveway, and a 16 KW backup generator for added peace of mind. Enjoy the convenience of this centrally located home, complemented by a stunning lot featuring frontage on a tranquil brook, providing a soothing backdrop to everyday living.
Zillow last checked: 8 hours ago
Listing updated: April 16, 2025 at 08:23am
Listed by:
Deiulio Realty Group Inc.
Bought with:
Maine Real Estate Experts
Source: Maine Listings,MLS#: 1586403
Facts & features
Interior
Bedrooms & bathrooms
- Bedrooms: 3
- Bathrooms: 2
- Full bathrooms: 1
- 1/2 bathrooms: 1
Bedroom 1
- Level: First
Bedroom 2
- Level: First
Bedroom 3
- Level: First
Den
- Level: First
Dining room
- Level: First
Kitchen
- Level: First
Living room
- Level: First
Sunroom
- Level: First
Heating
- Baseboard, Forced Air, Hot Water, Zoned, Stove
Cooling
- None
Appliances
- Included: Dishwasher, Dryer, Gas Range, Refrigerator, Washer
Features
- 1st Floor Primary Bedroom w/Bath
- Flooring: Vinyl, Wood
- Basement: Bulkhead,Interior Entry,Full,Unfinished
- Number of fireplaces: 1
Interior area
- Total structure area: 1,692
- Total interior livable area: 1,692 sqft
- Finished area above ground: 1,692
- Finished area below ground: 0
Property
Parking
- Total spaces: 3
- Parking features: Paved, 5 - 10 Spaces
- Garage spaces: 3
Features
- Has view: Yes
- View description: Scenic, Trees/Woods
- Body of water: Small brook
- Frontage length: Waterfrontage: 400,Waterfrontage Owned: 400
Lot
- Size: 2.80 Acres
- Features: Rural, Level, Open Lot, Rolling Slope, Landscaped
Details
- Parcel number: HANRMU001L012S
- Zoning: Residential
- Other equipment: Cable
Construction
Type & style
- Home type: SingleFamily
- Architectural style: Ranch
- Property subtype: Single Family Residence
Materials
- Wood Frame, Shingle Siding, Wood Siding
- Roof: Metal
Condition
- Year built: 1963
Utilities & green energy
- Electric: Circuit Breakers
- Sewer: Private Sewer
- Water: Private, Well
Community & neighborhood
Location
- Region: Hanover
Price history
| Date | Event | Price |
|---|---|---|
| 4/15/2025 | Sold | $392,500-0.6%$232/sqft |
Source: | ||
| 2/4/2025 | Pending sale | $395,000$233/sqft |
Source: | ||
| 1/27/2025 | Price change | $395,000-1%$233/sqft |
Source: | ||
| 11/25/2024 | Price change | $399,000-3.9%$236/sqft |
Source: | ||
| 9/7/2024 | Price change | $415,000-2.4%$245/sqft |
Source: | ||
Public tax history
| Year | Property taxes | Tax assessment |
|---|---|---|
| 2024 | $2,842 +5.5% | $186,336 |
| 2023 | $2,693 -1.7% | $186,336 |
| 2022 | $2,739 -0.3% | $186,336 |
Find assessor info on the county website
Neighborhood: 04237
Nearby schools
GreatSchools rating
- 2/10Rumford Elementary SchoolGrades: PK-4Distance: 7.7 mi
- 1/10Mountain Valley Middle SchoolGrades: 5-8Distance: 8.9 mi
- 3/10Mountain Valley High SchoolGrades: 9-12Distance: 7.8 mi
Get pre-qualified for a loan
At Zillow Home Loans, we can pre-qualify you in as little as 5 minutes with no impact to your credit score.An equal housing lender. NMLS #10287.
