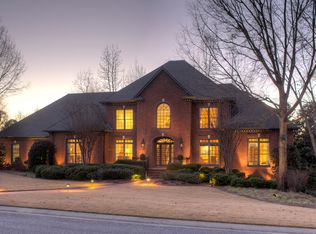Sold for $1,240,000 on 04/16/24
$1,240,000
2020 Magnolia Rdg, Vestavia, AL 35243
4beds
6,053sqft
Single Family Residence
Built in 1996
0.53 Acres Lot
$1,311,000 Zestimate®
$205/sqft
$6,370 Estimated rent
Home value
$1,311,000
$1.22M - $1.42M
$6,370/mo
Zestimate® history
Loading...
Owner options
Explore your selling options
What's special
Come Home to 2020 Magnolia Ridge. This Custom Built home is located in the Executive neighborhood of Magnolia Ridge. This spacious floor plan offers a Grand two story entry, gorgeous floors and a beautiful study/living room. The main level offers a large Master Suite with plenty of room for a sitting area. Master Bath features updates that include a soaking tub, double vanities, walk in shower plus marble floors. His and her closets are a plus. Great room features a beautiful fireplace and french doors to the outside patio. A Fabulous kitchen is perfect for your chef, large island for prep, gas cooktop, walk in pantry, touch facuet and a keeping room. Also on the main level is a mud room, large laundry room and two powder rooms and a door to the outside. Upstairs are 3 large bedrooms each with its own private bath. Incredible basement level with second kitchen, two living areas. Main level parking, basement parking and circular drive. Home is a smart home , electric charging station.
Zillow last checked: 8 hours ago
Listing updated: April 16, 2024 at 01:39pm
Listed by:
Liz Phillips-Guest 205-222-4106,
RealtySouth-MB-Crestline
Bought with:
Brittany Hammock
Keller Williams Homewood
Source: GALMLS,MLS#: 21379195
Facts & features
Interior
Bedrooms & bathrooms
- Bedrooms: 4
- Bathrooms: 7
- Full bathrooms: 5
- 1/2 bathrooms: 2
Primary bedroom
- Level: First
Bedroom 1
- Level: Second
Bedroom 2
- Level: Second
Bedroom 3
- Level: Second
Bathroom 1
- Level: Second
Dining room
- Level: First
Kitchen
- Features: Breakfast Bar, Eat-in Kitchen, Kitchen Island, Pantry
- Level: First
Living room
- Level: First
Basement
- Area: 1533
Heating
- 3+ Systems (HEAT), Central, Electric, Furnace-90% Eff
Cooling
- 3+ Systems (COOL), Central Air, Dual
Appliances
- Included: Convection Oven, Gas Cooktop, Dishwasher, Disposal, Microwave, Electric Oven, Refrigerator, Self Cleaning Oven, Stainless Steel Appliance(s), Gas Water Heater
- Laundry: Electric Dryer Hookup, Floor Drain, Main Level, Laundry Room, Laundry (ROOM), Yes
Features
- Central Vacuum, Multiple Staircases, Recessed Lighting, Wet Bar, Workshop (INT), High Ceilings, Cathedral/Vaulted, Crown Molding, Smooth Ceilings, Tray Ceiling(s), Linen Closet, Separate Shower, Double Vanity, Shared Bath, Sitting Area in Master, Tub/Shower Combo, Walk-In Closet(s)
- Flooring: Carpet, Hardwood, Tile
- Doors: French Doors
- Windows: Bay Window(s), Window Treatments, Double Pane Windows
- Basement: Full,Partially Finished,Daylight,Concrete
- Attic: Pull Down Stairs,Walk-In,Yes
- Number of fireplaces: 1
- Fireplace features: Brick (FIREPL), Living Room, Gas, Wood Burning
Interior area
- Total interior livable area: 6,053 sqft
- Finished area above ground: 4,520
- Finished area below ground: 1,533
Property
Parking
- Total spaces: 3
- Parking features: Circular Driveway, Driveway, Lower Level, Parking (MLVL), Garage Faces Side, Electric Vehicle Charging Station(s)
- Attached garage spaces: 3
- Has uncovered spaces: Yes
Features
- Levels: One and One Half
- Stories: 1
- Patio & porch: Open (PATIO), Patio
- Exterior features: Lighting, Sprinkler System
- Pool features: None
- Fencing: Fenced
- Has view: Yes
- View description: None
- Waterfront features: No
Lot
- Size: 0.53 Acres
Details
- Parcel number: 2800291000064.000
- Special conditions: N/A
- Other equipment: Intercom
Construction
Type & style
- Home type: SingleFamily
- Property subtype: Single Family Residence
Materials
- Brick
- Foundation: Basement
Condition
- Year built: 1996
Utilities & green energy
- Water: Public
- Utilities for property: Sewer Connected, Underground Utilities
Green energy
- Energy efficient items: HVAC
Community & neighborhood
Security
- Security features: Security System
Community
- Community features: Curbs
Location
- Region: Vestavia
- Subdivision: Magnolia Ridge
HOA & financial
HOA
- Has HOA: Yes
- HOA fee: $600 annually
- Services included: Maintenance Grounds, Reserve for Improvements, Utilities for Comm Areas
Other
Other facts
- Road surface type: Paved
Price history
| Date | Event | Price |
|---|---|---|
| 4/16/2024 | Sold | $1,240,000-3.8%$205/sqft |
Source: | ||
| 3/21/2024 | Contingent | $1,289,000$213/sqft |
Source: | ||
| 3/9/2024 | Listed for sale | $1,289,000-4.5%$213/sqft |
Source: | ||
| 12/29/2023 | Listing removed | -- |
Source: | ||
| 8/28/2023 | Price change | $1,350,000-5.5%$223/sqft |
Source: | ||
Public tax history
| Year | Property taxes | Tax assessment |
|---|---|---|
| 2025 | $11,291 +4.3% | $122,500 +4.3% |
| 2024 | $10,826 -3.4% | $117,480 -3.4% |
| 2023 | $11,205 +24.6% | $121,580 +24.5% |
Find assessor info on the county website
Neighborhood: 35243
Nearby schools
GreatSchools rating
- 10/10Vestavia Hills Elementary Dolly RidgeGrades: PK-5Distance: 0.6 mi
- 10/10Louis Pizitz Middle SchoolGrades: 6-8Distance: 3.7 mi
- 8/10Vestavia Hills High SchoolGrades: 10-12Distance: 2.4 mi
Schools provided by the listing agent
- Elementary: Vestavia - Dolly Ridge
- Middle: Pizitz
- High: Vestavia Hills
Source: GALMLS. This data may not be complete. We recommend contacting the local school district to confirm school assignments for this home.
Get a cash offer in 3 minutes
Find out how much your home could sell for in as little as 3 minutes with a no-obligation cash offer.
Estimated market value
$1,311,000
Get a cash offer in 3 minutes
Find out how much your home could sell for in as little as 3 minutes with a no-obligation cash offer.
Estimated market value
$1,311,000
