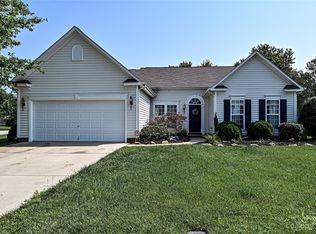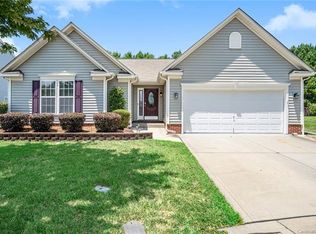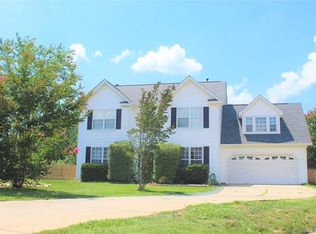Closed
$492,000
2020 Holly Villa Cir, Indian Trail, NC 28079
4beds
2,555sqft
Single Family Residence
Built in 2004
0.35 Acres Lot
$494,400 Zestimate®
$193/sqft
$2,452 Estimated rent
Home value
$494,400
$460,000 - $529,000
$2,452/mo
Zestimate® history
Loading...
Owner options
Explore your selling options
What's special
Nestled in the sought-after community of Holly Park, this stately 4-bedroom, 2.5-bath home boasts timeless elegance and all the comforts. A grand two-story foyer welcomes you in, leading you to a sophisticated formal dining room. The open kitchen, complete with a bartop and breakfast nook, seamlessly flows into an impressive great room, featuring a soaring vaulted ceiling and cozy gas fireplace. A sun-drenched sunroom offers serene views of the expansive backyard and opens to an oversized rear patio—ideal for entertaining. The main-level Owner’s Suite showcases a trey ceiling, a spacious walk-in closet with custom shelving, and a spa-like bath with a garden tub and separate walk-in shower. Upstairs, a versatile loft space serves as an office or reading nook, accompanied by three additional bedrooms and a full bath. LAWN CARE INCLUDED IN HOA. This home is conveniently located near an abundance of shopping and dining options, and also benefits from low Union County taxes. A MUST SEE!
Zillow last checked: 8 hours ago
Listing updated: May 10, 2025 at 08:49am
Listing Provided by:
Suzette Gray sgray@cbcarolinas.com,
Coldwell Banker Realty
Bought with:
Gaiane Lopez
David Hoffman Realty
Source: Canopy MLS as distributed by MLS GRID,MLS#: 4222293
Facts & features
Interior
Bedrooms & bathrooms
- Bedrooms: 4
- Bathrooms: 3
- Full bathrooms: 2
- 1/2 bathrooms: 1
- Main level bedrooms: 1
Primary bedroom
- Level: Main
Bedroom s
- Level: Upper
Bedroom s
- Level: Upper
Bathroom half
- Level: Main
Bathroom full
- Level: Main
Bathroom full
- Level: Upper
Other
- Level: Upper
Breakfast
- Level: Main
Dining room
- Level: Main
Other
- Level: Main
Kitchen
- Level: Main
Laundry
- Level: Main
Loft
- Level: Upper
Sunroom
- Level: Main
Heating
- Forced Air, Natural Gas
Cooling
- Central Air
Appliances
- Included: Disposal, Gas Range, Gas Water Heater, Microwave, Refrigerator, Washer/Dryer
- Laundry: Laundry Room, Main Level
Features
- Attic Other, Breakfast Bar, Soaking Tub, Pantry, Storage
- Has basement: No
- Attic: Other,Pull Down Stairs
- Fireplace features: Great Room
Interior area
- Total structure area: 2,555
- Total interior livable area: 2,555 sqft
- Finished area above ground: 2,555
- Finished area below ground: 0
Property
Parking
- Total spaces: 2
- Parking features: Driveway, Attached Garage, Garage Faces Side, Garage on Main Level
- Attached garage spaces: 2
- Has uncovered spaces: Yes
Features
- Levels: Two
- Stories: 2
- Exterior features: Lawn Maintenance
Lot
- Size: 0.35 Acres
- Features: Cleared, Level, Views
Details
- Parcel number: 07093553
- Zoning: AT4
- Special conditions: Standard
Construction
Type & style
- Home type: SingleFamily
- Architectural style: Transitional
- Property subtype: Single Family Residence
Materials
- Brick Partial, Vinyl
- Foundation: Slab
- Roof: Shingle
Condition
- New construction: No
- Year built: 2004
Utilities & green energy
- Sewer: County Sewer
- Water: County Water
Community & neighborhood
Location
- Region: Indian Trail
- Subdivision: Holly Park
HOA & financial
HOA
- Has HOA: Yes
- HOA fee: $131 monthly
- Association name: Braesael Management
- Association phone: 704-847-3507
Other
Other facts
- Road surface type: Concrete, Paved
Price history
| Date | Event | Price |
|---|---|---|
| 7/14/2025 | Listing removed | $2,550$1/sqft |
Source: Zillow Rentals | ||
| 6/11/2025 | Listed for rent | $2,550$1/sqft |
Source: Zillow Rentals | ||
| 5/5/2025 | Sold | $492,000+3.6%$193/sqft |
Source: | ||
| 4/4/2025 | Listed for sale | $475,000$186/sqft |
Source: | ||
Public tax history
| Year | Property taxes | Tax assessment |
|---|---|---|
| 2025 | $3,250 +23.3% | $487,400 +57.9% |
| 2024 | $2,635 +1.4% | $308,600 |
| 2023 | $2,600 +2.2% | $308,600 |
Find assessor info on the county website
Neighborhood: 28079
Nearby schools
GreatSchools rating
- 7/10Shiloh Elementary SchoolGrades: 3-5Distance: 0.6 mi
- 3/10Sun Valley Middle SchoolGrades: 6-8Distance: 0.6 mi
- 5/10Sun Valley High SchoolGrades: 9-12Distance: 0.8 mi
Schools provided by the listing agent
- Elementary: Shiloh
- Middle: Sun Valley
Source: Canopy MLS as distributed by MLS GRID. This data may not be complete. We recommend contacting the local school district to confirm school assignments for this home.
Get a cash offer in 3 minutes
Find out how much your home could sell for in as little as 3 minutes with a no-obligation cash offer.
Estimated market value
$494,400
Get a cash offer in 3 minutes
Find out how much your home could sell for in as little as 3 minutes with a no-obligation cash offer.
Estimated market value
$494,400


