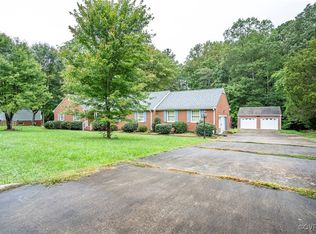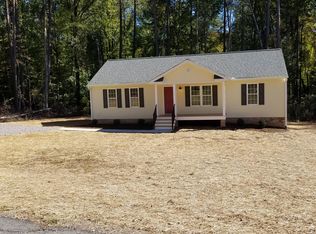Sold for $706,000
$706,000
2020 Hickstead Rd, North Chesterfield, VA 23236
4beds
3,200sqft
Single Family Residence
Built in 2008
0.71 Acres Lot
$733,200 Zestimate®
$221/sqft
$3,059 Estimated rent
Home value
$733,200
$682,000 - $792,000
$3,059/mo
Zestimate® history
Loading...
Owner options
Explore your selling options
What's special
Thought you missed out on all of the gem properties in Chesterfield this summer…Welcome to 2020 Hickstead Rd in Spring Hill, where serene suburban living meets practicality! In a neighborhood that is walked more than it is driven, this house is nestled on a .7-acre lot. With no HOA restrictions, enjoy unparalleled freedom & privacy less than a mile from Providence Golf Course! Features: Expansive Living Space: 3,100 sq ft of beautiful living areas with wainscoting & crown molding throughout 1st floor. 4 Spacious Bedrooms w/primary suite on the main floor, an ideal bedroom w/separate space for teens or in-laws, and two additional well-sized bedrooms. 2.5 Modern Baths-Stylish and updated. Gourmet Eat-In Kitchen w/granite counters, island seating f/4, plus a convenient butler's kitchen w/additional prep, entertainment and storage. Permitted Basement Apartment offering 1,800 sq ft of customizable space. Get creative with the drywall and add instant equity to your home (framed f/2 bedrooms, kitchen, living rm and 1 bath)! Note: approved for family use only. Dedicated first floor home office complete w/French doors f/private meetings. 2-story Family Rm: Relax in your favorite large sectional and enjoy the expansive 2-story ceiling heights, gas fireplace. Owner Upgrades: Elegant Fenced Front Yard w/scalloped pickets for added security. 16kW Whole House Generator f/peace of mind during any outage. Advanced Yard Drainage: Multiple French Drains which keep yard dry year-round. Cedar Closet perfect for preserving your wardrobe. Outdoor 24 ft x 10 ft composite deck and concrete patio: ideal for gatherings and relaxation. A 35 ft x 35 ft Playground Area w/certified playground mulch. Large, Lush Yard: Ready for your dream pool and outdoor pavilion, with pre-installed electricity and plumbing! Whether you're looking to settle down or seeking an investment opportunity with substantial value-add potential, 2020 Hickstead Rd is ready to welcome you home.
Zillow last checked: 8 hours ago
Listing updated: November 08, 2024 at 03:14pm
Listed by:
Christopher Stahl 804-409-8581,
EXP Realty LLC
Bought with:
Steve Jones, 0225065145
Joyner Fine Properties
Source: CVRMLS,MLS#: 2425204 Originating MLS: Central Virginia Regional MLS
Originating MLS: Central Virginia Regional MLS
Facts & features
Interior
Bedrooms & bathrooms
- Bedrooms: 4
- Bathrooms: 3
- Full bathrooms: 2
- 1/2 bathrooms: 1
Primary bedroom
- Description: 2 Walk In Closets, Ceiling Fan
- Level: First
- Dimensions: 15.0 x 15.0
Bedroom 2
- Description: Closet & Separate Sitting Room
- Level: Second
- Dimensions: 13.0 x 18.0
Bedroom 3
- Description: Large Walk In Closet
- Level: Second
- Dimensions: 13.0 x 13.0
Bedroom 4
- Description: Large Walk In Closet
- Level: Second
- Dimensions: 13.0 x 13.0
Additional room
- Description: Prep Kitchen with Granite Counters
- Level: First
- Dimensions: 10.0 x 8.0
Dining room
- Level: First
- Dimensions: 12.0 x 13.0
Family room
- Description: 2-Story, Wood floors, Gas fireplace
- Level: First
- Dimensions: 21.0 x 16.0
Foyer
- Description: 2-Story, Wood Floors, Crown Moldings
- Level: First
- Dimensions: 0 x 0
Other
- Description: Tub & Shower
- Level: First
Other
- Description: Tub & Shower
- Level: Second
Half bath
- Level: First
Kitchen
- Description: Wood Floors, Granite, 10x8 Prep Rm
- Level: First
- Dimensions: 27.0 x 13.0
Laundry
- Description: Tile Flooring
- Level: First
- Dimensions: 10.0 x 7.0
Office
- Description: Wood Floors, Crown Molding
- Level: First
- Dimensions: 13.0 x 12.0
Heating
- Natural Gas, Zoned
Cooling
- Central Air
Appliances
- Included: Dryer, Disposal, Microwave, Oven, Refrigerator, Stove, Washer
Features
- Bedroom on Main Level, Butler's Pantry, Dining Area, Double Vanity, Eat-in Kitchen, French Door(s)/Atrium Door(s), Fireplace, Granite Counters, High Ceilings, Bath in Primary Bedroom, Pantry, Walk-In Closet(s)
- Flooring: Carpet, Tile, Wood
- Doors: French Doors
- Basement: Unfinished,Walk-Out Access
- Attic: Pull Down Stairs
- Has fireplace: Yes
- Fireplace features: Gas
Interior area
- Total interior livable area: 3,200 sqft
- Finished area above ground: 3,200
Property
Parking
- Total spaces: 2
- Parking features: Attached, Garage, Off Street
- Attached garage spaces: 2
Features
- Levels: One and One Half
- Stories: 1
- Patio & porch: Deck, Front Porch
- Pool features: None
- Fencing: Fenced,Front Yard
Lot
- Size: 0.71 Acres
Details
- Parcel number: 752697700700000
- Zoning description: R15
- Other equipment: Generator
Construction
Type & style
- Home type: SingleFamily
- Architectural style: Two Story
- Property subtype: Single Family Residence
Materials
- Block, Vinyl Siding
- Roof: Composition
Condition
- Resale
- New construction: No
- Year built: 2008
Utilities & green energy
- Sewer: Public Sewer
- Water: Public
Community & neighborhood
Location
- Region: North Chesterfield
- Subdivision: Spring Hill
Other
Other facts
- Ownership: Individuals
- Ownership type: Sole Proprietor
Price history
| Date | Event | Price |
|---|---|---|
| 11/8/2024 | Sold | $706,000+4.6%$221/sqft |
Source: | ||
| 10/7/2024 | Pending sale | $675,000$211/sqft |
Source: | ||
| 10/1/2024 | Listed for sale | $675,000+87.5%$211/sqft |
Source: | ||
| 2/17/2016 | Listing removed | $360,000$113/sqft |
Source: Long & Foster REALTORS #1128883 Report a problem | ||
| 2/15/2016 | Listed for sale | $360,000+2.3%$113/sqft |
Source: Long & Foster REALTORS #1128883 Report a problem | ||
Public tax history
Tax history is unavailable.
Find assessor info on the county website
Neighborhood: 23236
Nearby schools
GreatSchools rating
- 4/10Providence Elementary SchoolGrades: PK-5Distance: 2 mi
- 3/10Providence Middle SchoolGrades: 6-8Distance: 1.8 mi
- 5/10Monacan High SchoolGrades: 9-12Distance: 2.4 mi
Schools provided by the listing agent
- Elementary: Providence
- Middle: Providence
- High: Monacan
Source: CVRMLS. This data may not be complete. We recommend contacting the local school district to confirm school assignments for this home.
Get a cash offer in 3 minutes
Find out how much your home could sell for in as little as 3 minutes with a no-obligation cash offer.
Estimated market value
$733,200

