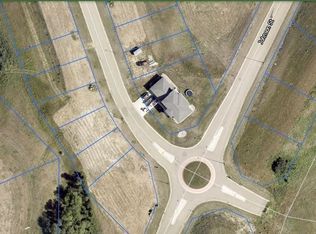Sold on 05/23/24
Price Unknown
2020 Heights Ave, Burlington, ND 58722
6beds
3baths
3,376sqft
Single Family Residence
Built in 2024
0.27 Acres Lot
$570,400 Zestimate®
$--/sqft
$3,024 Estimated rent
Home value
$570,400
Estimated sales range
Not available
$3,024/mo
Zestimate® history
Loading...
Owner options
Explore your selling options
What's special
L (o) (o) K at all this brand new 3,376 sq. ft., 6 bedroom, 3 bathroom home, with a triple attached garage has to offer!! Enjoy large open spaces and generous room sizes. This well planned home features functional designated front and garage entry foyers as well as a main floor and lower level access to the back of the home. The backyard is bordered by a green space that provides a beautiful backdrop for this home. The kitchen features a large island, over and under cabinet lighting, closet pantry, quartz countertops and a nice stainless steel appliance package. The dining area is conveniently located off the kitchen and is open to the living room which has vaulted ceilings, semi-open staircase, recessed lighting, provision for a future ceiling, and an electric fireplace with TV mount & component compartment. The master bedroom is tucked away in its own separate area with its own private bathroom with double sinks, large tiled shower with transom window, and walk-in closet. The laundry room is conveniently accessible to the master bedroom closet and also has a second entry off the common living area. The garage entry features a large closet that is ideal for boots, coats, and backpacks. The basement is fully finished with an extra large family room with wet bar and an area that would be perfect for a game table. The basement also includes 3 additional egress bedrooms and a full bathroom. The insulated & sheet-rocked attached garage offers plenty of room for larger vehicles and has 8' tall overhead doors for extra clearance. The garage also has a floor drain, recessed lighting, and is heated by a gas resonator furnace. This home is all that you would expect and more!
Zillow last checked: 8 hours ago
Listing updated: May 23, 2024 at 01:58pm
Listed by:
DELYNN WEISHAAR 701-833-7477,
BROKERS 12, INC.
Source: Minot MLS,MLS#: 240451
Facts & features
Interior
Bedrooms & bathrooms
- Bedrooms: 6
- Bathrooms: 3
- Main level bathrooms: 2
- Main level bedrooms: 3
Primary bedroom
- Description: Master Bath*walk-in
- Level: Main
Bedroom 1
- Description: Comfortably Sized
- Level: Main
Bedroom 2
- Description: Comfortably Sized
- Level: Main
Bedroom 3
- Description: Egress
- Level: Lower
Bedroom 4
- Description: Egress
- Level: Lower
Bedroom 5
- Description: Egress*no Closet*office?
- Level: Lower
Dining room
- Description: Sliding Glass Door*open
- Level: Main
Family room
- Description: Walk-out Lower*large-open
- Level: Basement
Kitchen
- Description: Island*appliances*pantry
- Level: Main
Living room
- Description: Electric Fireplace*open
- Level: Main
Heating
- Forced Air, Natural Gas
Cooling
- Central Air
Appliances
- Included: Dishwasher, Disposal, Refrigerator, Range/Oven, Microwave/Hood
- Laundry: Main Level
Features
- Flooring: Carpet, Other
- Basement: Daylight,Finished,Full,Walk-Out Access
- Number of fireplaces: 1
- Fireplace features: Electric, Living Room, Main
Interior area
- Total structure area: 3,376
- Total interior livable area: 3,376 sqft
- Finished area above ground: 1,772
Property
Parking
- Total spaces: 3
- Parking features: Attached, Garage: Floor Drains, Heated, Insulated, Lights, Opener, Sheet Rock, Driveway: Concrete
- Attached garage spaces: 3
- Has uncovered spaces: Yes
Features
- Levels: One
- Stories: 1
- Patio & porch: Patio
Lot
- Size: 0.27 Acres
Details
- Parcel number: BN12.053.070.0032
- Zoning: R1
Construction
Type & style
- Home type: SingleFamily
- Property subtype: Single Family Residence
Materials
- Foundation: Concrete Perimeter
- Roof: Asphalt
Condition
- New Construction
- New construction: Yes
- Year built: 2024
Utilities & green energy
- Sewer: City
- Water: City
Community & neighborhood
Location
- Region: Burlington
Price history
| Date | Event | Price |
|---|---|---|
| 5/23/2024 | Sold | -- |
Source: | ||
| 4/15/2024 | Pending sale | $539,900$160/sqft |
Source: | ||
| 3/25/2024 | Listed for sale | $539,900+2068.3%$160/sqft |
Source: | ||
| 3/31/2023 | Sold | -- |
Source: | ||
| 1/30/2023 | Pending sale | $24,900$7/sqft |
Source: | ||
Public tax history
| Year | Property taxes | Tax assessment |
|---|---|---|
| 2024 | $5,535 +554% | $456,000 +2433.3% |
| 2023 | $846 +73.7% | $18,000 -18.2% |
| 2022 | $487 +1.3% | $22,000 |
Find assessor info on the county website
Neighborhood: 58722
Nearby schools
GreatSchools rating
- 7/10Burlington-Des Lacs Elementary SchoolGrades: PK-6Distance: 1 mi
- 9/10Des Lacs-Burlington High SchoolGrades: 7-12Distance: 6.3 mi
Schools provided by the listing agent
- District: DLB
Source: Minot MLS. This data may not be complete. We recommend contacting the local school district to confirm school assignments for this home.
