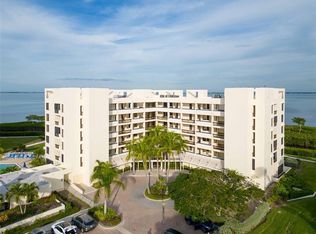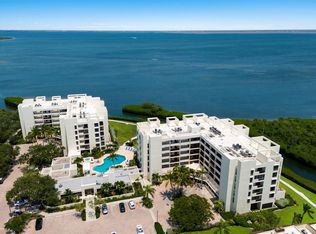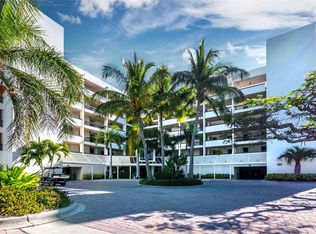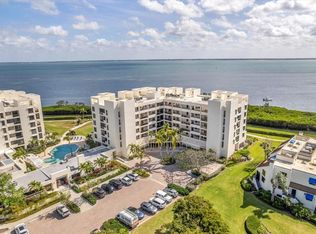Sold for $1,560,000 on 10/28/25
$1,560,000
2020 Harbourside Dr UNIT 454, Longboat Key, FL 34228
3beds
2,462sqft
Condominium
Built in 1984
-- sqft lot
$1,544,800 Zestimate®
$634/sqft
$7,422 Estimated rent
Home value
$1,544,800
$1.42M - $1.68M
$7,422/mo
Zestimate® history
Loading...
Owner options
Explore your selling options
What's special
An incredible opportunity to own a rarly redone to the highest stanard condo. Now available sought after top floor three bedroom condo offering almost 2500, sq. ft. of living space. The special feature of this condo is the amazing unobstructed views of Sarasota Bay and downtown Sarasota plus views of the beach and the Gulf of Mexico from the kitchen. This very spacious Bay front condominium has two Bayside terraces which flow from the living room and another off the master bedroom. This three bedroom three bath condo offers privacy for the master suite plus a spacious master bath and closet area. The sliding glass door in the master suite opens to the terrace to enjoy morning coffee and evening relaxation while overlooking the Bay and city views. The two guest suites are separate from the master and are off the large main living area. The kitchen is also off the main area with an inviting breakfast area. Fairway Bay amenities include tennis courts, heated pool, spa, fitness room, social club, daily on-site manager and private deeded beach club. Fairway Bay is behind the gates of the Longboat Key Club, walking distance to the Moorings Marina and around the corner from Publix and CVS pharmacy.
Zillow last checked: 8 hours ago
Listing updated: October 29, 2025 at 05:36am
Listing Provided by:
Reid Murphy 941-232-3304,
DEVELOPERS REALTY LBK, INC 941-799-9096
Bought with:
Reid Murphy, 0613756
DEVELOPERS REALTY LBK, INC
Source: Stellar MLS,MLS#: A4645723 Originating MLS: Sarasota - Manatee
Originating MLS: Sarasota - Manatee

Facts & features
Interior
Bedrooms & bathrooms
- Bedrooms: 3
- Bathrooms: 3
- Full bathrooms: 3
Primary bedroom
- Features: Walk-In Closet(s)
- Level: First
- Area: 168 Square Feet
- Dimensions: 12x14
Bedroom 2
- Features: Built-in Closet
- Level: First
- Area: 132 Square Feet
- Dimensions: 12x11
Bedroom 3
- Features: Built-in Closet
- Level: First
- Area: 100 Square Feet
- Dimensions: 10x10
Dining room
- Level: First
- Area: 121 Square Feet
- Dimensions: 11x11
Kitchen
- Level: First
- Area: 150 Square Feet
- Dimensions: 15x10
Living room
- Features: No Closet
- Level: First
- Area: 144 Square Feet
- Dimensions: 12x12
Heating
- Central, Electric
Cooling
- Central Air
Appliances
- Included: Convection Oven, Dishwasher, Disposal, Dryer, Electric Water Heater, Ice Maker
- Laundry: Laundry Room
Features
- Ceiling Fan(s), Eating Space In Kitchen
- Flooring: Ceramic Tile, Engineered Hardwood
- Has fireplace: No
Interior area
- Total structure area: 2,462
- Total interior livable area: 2,462 sqft
Property
Parking
- Total spaces: 1
- Parking features: Garage - Attached
- Attached garage spaces: 1
Features
- Levels: One
- Stories: 1
- Exterior features: Balcony
- Has private pool: Yes
- Pool features: Heated, In Ground
- Has spa: Yes
- Spa features: Heated, In Ground
- Has view: Yes
- View description: Bay/Harbor - Full, Gulf/Ocean - Partial
- Has water view: Yes
- Water view: Bay/Harbor - Full,Gulf/Ocean - Partial
- Waterfront features: Bay/Harbor, Bay/Harbor Access, Beach - Access Deeded, Davits, Fishing Pier, Minimum Wake Zone
Lot
- Size: 3.90 Acres
Details
- Parcel number: 0008022058
- Zoning: PD
- Special conditions: None
Construction
Type & style
- Home type: Condo
- Property subtype: Condominium
Materials
- Block, Metal Frame
- Foundation: Slab, Raised
- Roof: Other
Condition
- Completed
- New construction: No
- Year built: 1984
Utilities & green energy
- Sewer: Public Sewer
- Water: Private
- Utilities for property: Cable Connected, Electricity Connected
Community & neighborhood
Community
- Community features: Buyer Approval Required, Fitness Center, Gated Community - Guard
Location
- Region: Longboat Key
- Subdivision: FAIRWAY BAY 2 PH 1
HOA & financial
HOA
- Has HOA: Yes
- HOA fee: $1,885 monthly
- Services included: 24-Hour Guard, Insurance, Maintenance Structure
- Association name: Monica Stefonek
- Association phone: 941-383-2701
- Second association name: Bay Isles Master Association
Other fees
- Pet fee: $0 monthly
Other financial information
- Total actual rent: 0
Other
Other facts
- Listing terms: Cash,Conventional
- Ownership: Fee Simple
- Road surface type: Asphalt
Price history
| Date | Event | Price |
|---|---|---|
| 10/28/2025 | Sold | $1,560,000-5.5%$634/sqft |
Source: | ||
| 9/25/2025 | Pending sale | $1,650,000$670/sqft |
Source: | ||
| 4/14/2025 | Price change | $1,650,000-5.7%$670/sqft |
Source: | ||
| 3/24/2025 | Listed for sale | $1,750,000$711/sqft |
Source: | ||
Public tax history
Tax history is unavailable.
Neighborhood: 34228
Nearby schools
GreatSchools rating
- 10/10Southside Elementary SchoolGrades: PK-5Distance: 6.1 mi
- 5/10Booker Middle SchoolGrades: 6-8Distance: 5.4 mi
- 3/10Booker High SchoolGrades: 9-12Distance: 4.4 mi
Get a cash offer in 3 minutes
Find out how much your home could sell for in as little as 3 minutes with a no-obligation cash offer.
Estimated market value
$1,544,800
Get a cash offer in 3 minutes
Find out how much your home could sell for in as little as 3 minutes with a no-obligation cash offer.
Estimated market value
$1,544,800



