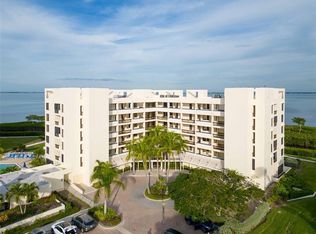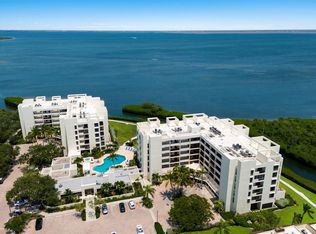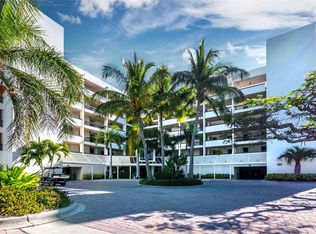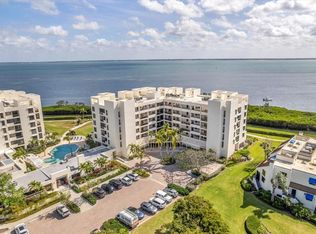Sold for $650,000 on 11/19/25
$650,000
2020 Harbourside Dr UNIT 432, Longboat Key, FL 34228
2beds
1,312sqft
Condominium
Built in 1984
-- sqft lot
$647,100 Zestimate®
$495/sqft
$5,796 Estimated rent
Home value
$647,100
$595,000 - $705,000
$5,796/mo
Zestimate® history
Loading...
Owner options
Explore your selling options
What's special
Experience true elegance in this alluring 2-bedroom, 2-bathroom residence with breathtaking water views. Designed with the highest level of sophistication in mind, this inviting unit exceeds expectations, offering custom features throughout. The color palette, material selections, and design choices evoke the sophistication of a city skyscraper and the calming tranquility of a luxury hotel. Step inside to find sleek porcelain tile flooring, solid walnut and rift oak cabinetry, and double-thick stone countertops, all meticulously selected for a refined modern aesthetic. All new LED lighting throughout the home makes the art-filled space feel like a chic gallery. Expansive new hurricane-rated windows not only showcase the stunning waterfront vistas but also provide enhanced energy efficiency and storm protection. For added peace of mind, remote-controlled hurricane shutters have been installed over the impact-rated windows to ensure the residence remains protected no matter the weather. Nestled on the shoreline of Bay Isles, a gated community with 24-hour security, residents enjoy resort-style amenities, including a heated community pool, hot tub, fitness center, and elevator access. Golf enthusiasts will appreciate proximity to world-class golf courses (requiring membership) at the renowned Longboat Key Club. With private Bay Isles beach access, residents can step directly onto the pristine sands of Longboat Key. This prime location is also just steps from the brand-new St. Regis Hotel, offering fine dining, spa services, and exclusive luxury experiences. Additionally, the vibrant shopping and dining scene of St. Armands Circle is just a short drive away, providing an array of boutiques, cafés, and gourmet restaurants. This artful, curated residence is ready for you to move right in, with select art and furniture separately available.
Zillow last checked: 8 hours ago
Listing updated: November 20, 2025 at 04:15am
Listing Provided by:
Nick Gard 941-500-4273,
COLDWELL BANKER REALTY 941-388-3966,
Jennie Heskett 501-749-4922,
COLDWELL BANKER REALTY
Bought with:
Nick Gard, 3473079
COLDWELL BANKER REALTY
Jennie Heskett, 3596616
COLDWELL BANKER REALTY
Source: Stellar MLS,MLS#: A4669050 Originating MLS: Sarasota - Manatee
Originating MLS: Sarasota - Manatee

Facts & features
Interior
Bedrooms & bathrooms
- Bedrooms: 2
- Bathrooms: 2
- Full bathrooms: 2
Primary bedroom
- Features: Walk-In Closet(s)
- Level: First
- Area: 240 Square Feet
- Dimensions: 16x15
Bedroom 2
- Features: Built-in Closet
- Level: First
- Area: 132 Square Feet
- Dimensions: 12x11
Dining room
- Level: First
- Area: 90 Square Feet
- Dimensions: 15x6
Foyer
- Level: First
- Area: 50 Square Feet
- Dimensions: 10x5
Kitchen
- Level: First
- Area: 171 Square Feet
- Dimensions: 19x9
Living room
- Level: First
- Area: 315 Square Feet
- Dimensions: 21x15
Heating
- Central, Electric
Cooling
- Central Air
Appliances
- Included: Dishwasher, Dryer, Range, Range Hood, Refrigerator, Washer
- Laundry: In Kitchen, Inside
Features
- Built-in Features, Eating Space In Kitchen, Elevator, Kitchen/Family Room Combo, Living Room/Dining Room Combo, Open Floorplan, Primary Bedroom Main Floor, Solid Surface Counters, Stone Counters, Thermostat, Walk-In Closet(s)
- Flooring: Porcelain Tile
- Windows: Window Treatments, Hurricane Shutters
- Has fireplace: No
- Furnished: Yes
Interior area
- Total structure area: 1,312
- Total interior livable area: 1,312 sqft
Property
Features
- Levels: One
- Stories: 1
- Has view: Yes
- View description: Water, Bay/Harbor - Full, Intracoastal Waterway
- Has water view: Yes
- Water view: Water,Bay/Harbor - Full,Intracoastal Waterway
- Waterfront features: Bay/Harbor, Bay/Harbor Access
Lot
- Size: 3.90 Acres
Details
- Parcel number: 0008022044
- Zoning: PD
- Special conditions: None
Construction
Type & style
- Home type: Condo
- Property subtype: Condominium
Materials
- Brick, Stucco
- Foundation: Slab, Stem Wall
- Roof: Membrane,Other
Condition
- New construction: No
- Year built: 1984
Utilities & green energy
- Sewer: Public Sewer
- Water: Public
- Utilities for property: Cable Connected, Electricity Connected, Public, Sewer Connected, Water Connected
Community & neighborhood
Community
- Community features: Buyer Approval Required, Clubhouse, Fitness Center, Gated Community - Guard, Pool, Sidewalks, Tennis Court(s)
Location
- Region: Longboat Key
- Subdivision: FAIRWAY BAY 2 PH 1
HOA & financial
HOA
- Has HOA: Yes
- HOA fee: $1,810 monthly
- Services included: 24-Hour Guard, Common Area Taxes, Community Pool, Reserve Fund, Insurance, Maintenance Structure, Maintenance Grounds, Maintenance Repairs, Manager, Pest Control, Pool Maintenance, Recreational Facilities, Security, Sewer, Trash, Water
- Association name: Monica Stefonek
- Association phone: 941-383-2701
- Second association name: Bay Isles Master Association
- Second association phone: 941-383-3200
Other fees
- Pet fee: $0 monthly
Other financial information
- Total actual rent: 0
Other
Other facts
- Ownership: Fee Simple
- Road surface type: Asphalt
Price history
| Date | Event | Price |
|---|---|---|
| 11/19/2025 | Sold | $650,000-7%$495/sqft |
Source: | ||
| 11/3/2025 | Pending sale | $699,000$533/sqft |
Source: | ||
| 10/20/2025 | Listed for sale | $699,000-5.4%$533/sqft |
Source: | ||
| 5/8/2025 | Listing removed | $739,000$563/sqft |
Source: | ||
| 4/7/2025 | Price change | $739,000-4.6%$563/sqft |
Source: | ||
Public tax history
| Year | Property taxes | Tax assessment |
|---|---|---|
| 2025 | -- | $493,344 +2.9% |
| 2024 | $5,646 +2.3% | $479,440 +3% |
| 2023 | $5,521 +8.5% | $465,476 +10.1% |
Find assessor info on the county website
Neighborhood: 34228
Nearby schools
GreatSchools rating
- 10/10Southside Elementary SchoolGrades: PK-5Distance: 6.1 mi
- 5/10Booker Middle SchoolGrades: 6-8Distance: 5.4 mi
- 3/10Booker High SchoolGrades: 9-12Distance: 4.4 mi
Schools provided by the listing agent
- Elementary: Southside Elementary
- Middle: Booker Middle
- High: Booker High
Source: Stellar MLS. This data may not be complete. We recommend contacting the local school district to confirm school assignments for this home.
Get a cash offer in 3 minutes
Find out how much your home could sell for in as little as 3 minutes with a no-obligation cash offer.
Estimated market value
$647,100
Get a cash offer in 3 minutes
Find out how much your home could sell for in as little as 3 minutes with a no-obligation cash offer.
Estimated market value
$647,100



