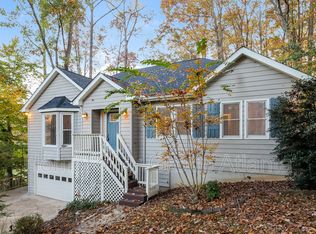This 4 bedroom 3 bath split level home features an open floor plan with dining room, vaulted ceilings in the family room, and large breakfast room right off the beautiful kitchen with white cabinets and stainless steel appliances. Large master bedroom features separate shower and garden tub. The full finished basement with kitchen, bedroom and full bath which would make for a perfect in-law suite. This home includes an absolutely gorgeous wrap around back deck overlooking the very private and wooded backyard.
This property is off market, which means it's not currently listed for sale or rent on Zillow. This may be different from what's available on other websites or public sources.
