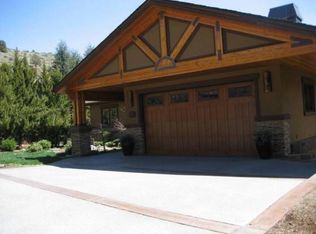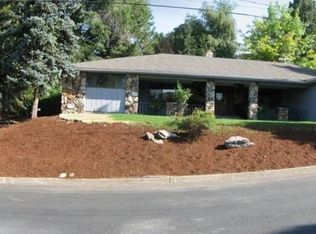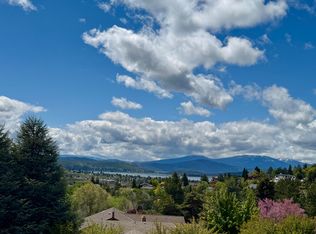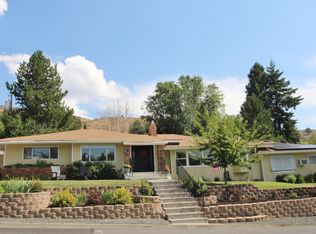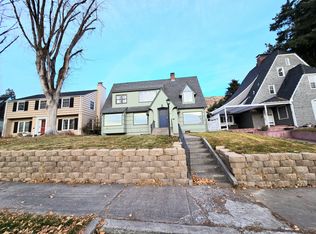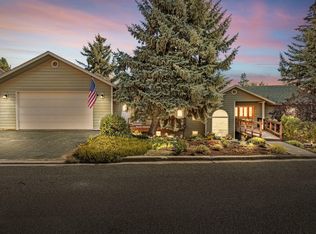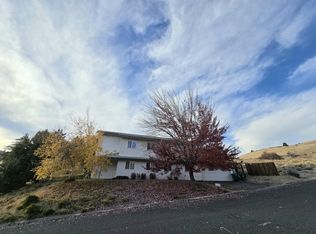Experience modern luxury and everyday comfort in this stunningly remodeled 4-bedroom, 3-bath home. Step inside to bright, open spaces filled with natural light from brand-new windows throughout. The chef's kitchen is a showstopper, featuring premium stainless steel appliances, Blue Roma Quartzite countertops, and sleek finishes that make every meal an experience. The dining area, framed by windows, opens to a spacious deck with elevated city views—perfect for morning coffee or evening gatherings. The main-floor primary suite offers a cedar walk-in closet and a spa-inspired ensuite with a soaking tub and tiled shower. Downstairs includes a second living room, two additional bedrooms, laundry, and a private sauna to relax and recharge. Outside, enjoy a fully fenced backyard oasis designed for entertaining or peaceful evenings under the stars. Schedule your private showing today and fall in love with this one-of-a-kind home!
Active
Price cut: $10K (11/13)
$540,000
2020 Fairmount St, Klamath Falls, OR 97601
4beds
3baths
2,782sqft
Est.:
Single Family Residence
Built in 1980
10,454.4 Square Feet Lot
$539,300 Zestimate®
$194/sqft
$-- HOA
What's special
Private saunaFully fenced backyard oasisSpa-inspired ensuiteSoaking tubBrand-new windowsCedar walk-in closetPremium stainless steel appliances
- 197 days |
- 451 |
- 34 |
Zillow last checked: 8 hours ago
Listing updated: December 02, 2025 at 08:26am
Listed by:
Fairfield Realty 541-238-5532
Source: Oregon Datashare,MLS#: 220200726
Tour with a local agent
Facts & features
Interior
Bedrooms & bathrooms
- Bedrooms: 4
- Bathrooms: 3
Heating
- Electric, Forced Air, Heat Pump, Pellet Stove, Wood
Cooling
- Central Air, Heat Pump, Other
Appliances
- Included: Dishwasher, Disposal, Microwave, Range, Refrigerator, Water Heater
Features
- Breakfast Bar, Ceiling Fan(s), Primary Downstairs, Shower/Tub Combo, Smart Thermostat, Soaking Tub, Tile Shower, Vaulted Ceiling(s), Walk-In Closet(s)
- Flooring: Hardwood, Laminate, Tile
- Windows: Low Emissivity Windows, Double Pane Windows, ENERGY STAR Qualified Windows
- Basement: Daylight
- Has fireplace: Yes
- Fireplace features: Insert, Living Room, Office, Wood Burning
- Common walls with other units/homes: No Common Walls
Interior area
- Total structure area: 2,782
- Total interior livable area: 2,782 sqft
Property
Parking
- Total spaces: 2
- Parking features: Driveway, Heated Garage, On Street
- Garage spaces: 2
- Has uncovered spaces: Yes
Features
- Levels: Two
- Stories: 2
- Patio & porch: Deck, Patio
- Fencing: Fenced
- Has view: Yes
- View description: City, Mountain(s)
Lot
- Size: 10,454.4 Square Feet
- Features: Corner Lot, Landscaped
Details
- Additional structures: Shed(s)
- Parcel number: 174224
- Zoning description: SF
- Special conditions: Standard
Construction
Type & style
- Home type: SingleFamily
- Architectural style: Other
- Property subtype: Single Family Residence
Materials
- Frame
- Foundation: Concrete Perimeter
- Roof: Composition
Condition
- New construction: No
- Year built: 1980
Utilities & green energy
- Sewer: Public Sewer
- Water: Public
Community & HOA
Community
- Security: Carbon Monoxide Detector(s), Fire Sprinkler System
- Subdivision: Klamath Falls -Mountain View Addition
HOA
- Has HOA: No
Location
- Region: Klamath Falls
Financial & listing details
- Price per square foot: $194/sqft
- Tax assessed value: $496,180
- Annual tax amount: $5,257
- Date on market: 10/6/2025
- Cumulative days on market: 198 days
- Listing terms: Cash,Conventional,FHA,USDA Loan,VA Loan
- Road surface type: Paved
Estimated market value
$539,300
$512,000 - $566,000
$2,848/mo
Price history
Price history
| Date | Event | Price |
|---|---|---|
| 11/13/2025 | Price change | $540,000-1.8%$194/sqft |
Source: | ||
| 10/22/2025 | Listed for rent | $3,500$1/sqft |
Source: Zillow Rentals Report a problem | ||
| 10/15/2025 | Price change | $550,000-2.7%$198/sqft |
Source: | ||
| 9/30/2025 | Price change | $565,000-2.6%$203/sqft |
Source: | ||
| 9/15/2025 | Price change | $580,000-3.3%$208/sqft |
Source: | ||
Public tax history
Public tax history
| Year | Property taxes | Tax assessment |
|---|---|---|
| 2024 | $5,257 +4.1% | $305,180 +3% |
| 2023 | $5,048 +2% | $296,300 +3% |
| 2022 | $4,947 +4.1% | $287,670 +3% |
Find assessor info on the county website
BuyAbility℠ payment
Est. payment
$3,068/mo
Principal & interest
$2623
Property taxes
$256
Home insurance
$189
Climate risks
Neighborhood: 97601
Nearby schools
GreatSchools rating
- 7/10Roosevelt Elementary SchoolGrades: K-5Distance: 0.5 mi
- 5/10Ponderosa Junior High SchoolGrades: 6-8Distance: 1.4 mi
- 5/10Klamath Union High SchoolGrades: 9-12Distance: 1.1 mi
Schools provided by the listing agent
- Elementary: Roosevelt Elem
- Middle: Ponderosa Middle
- High: Klamath Union High
Source: Oregon Datashare. This data may not be complete. We recommend contacting the local school district to confirm school assignments for this home.
- Loading
- Loading
