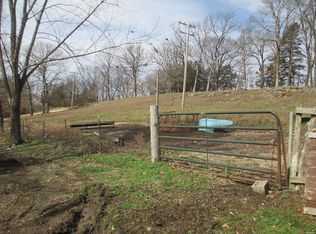Closed
Listing Provided by:
Phillip K Brown 314-753-7444,
Trophy Properties & Auction
Bought with: United Country Land and Lake Properties
Price Unknown
2020 Epple Rd, Hermann, MO 65041
4beds
1,348sqft
Farm
Built in 1976
41.25 Acres Lot
$458,100 Zestimate®
$--/sqft
$1,790 Estimated rent
Home value
$458,100
Estimated sales range
Not available
$1,790/mo
Zestimate® history
Loading...
Owner options
Explore your selling options
What's special
AUCTION LISTING - List price is not indicative of Seller’s final reserve amount. This property is part of an online bidding event. This sale will be executed with a no-contingency contract provided by brokerage representing the Seller. Contact with occupants is strictly prohibited. See iAuction Supplement Document for complete details. Located just minutes from the bustling town of Hermann, MO is this 41.25± property. The updated ranch-style home features 3 bedrooms and 2 full bathrooms. The kitchen/dining area opens to a 10’ x 11’ deck - ideal for enjoying morning coffee or an evening sunset. The recessed living room is the perfect gathering spot, complete with a wood-burning brick fireplace. Just off the kitchen, the attached 24’x 21’ garage currently serves as a workshop. It comes equipped with shelves, workbenches, a window a/c unit, and a heater, offering a comfortable workspace year-round.
Zillow last checked: 8 hours ago
Listing updated: April 28, 2025 at 06:18pm
Listing Provided by:
Phillip K Brown 314-753-7444,
Trophy Properties & Auction
Bought with:
Jose B Cruz, 2007009514
United Country Land and Lake Properties
Source: MARIS,MLS#: 24053836 Originating MLS: East Central Board of REALTORS
Originating MLS: East Central Board of REALTORS
Facts & features
Interior
Bedrooms & bathrooms
- Bedrooms: 4
- Bathrooms: 3
- Full bathrooms: 3
- Main level bathrooms: 2
- Main level bedrooms: 3
Heating
- Forced Air, Electric
Cooling
- Ceiling Fan(s)
Appliances
- Included: Dishwasher, Disposal, Range, Oven
Features
- Workshop/Hobby Area, Eat-in Kitchen
- Flooring: Carpet
- Doors: Storm Door(s)
- Basement: Full,Sleeping Area,Sump Pump,Walk-Out Access
- Number of fireplaces: 2
- Fireplace features: Recreation Room, Wood Burning, Basement, Living Room
Interior area
- Total structure area: 1,348
- Total interior livable area: 1,348 sqft
- Finished area above ground: 1,348
Property
Parking
- Parking features: Attached, Garage, Garage Door Opener
- Has attached garage: Yes
Features
- Patio & porch: Porch
- Fencing: Wire,Partial
Lot
- Size: 41.25 Acres
- Features: Gently Rolling, Meadow
Details
- Additional structures: Shed(s), Storage, Utility Building, Workshop
- Parcel number: 055.022000000016.000
- Special conditions: Standard
- Other equipment: Satellite Dish
- Wooded area: 1176120
Construction
Type & style
- Home type: SingleFamily
- Architectural style: Traditional
- Property subtype: Farm
Materials
- Asbestos, Brick
- Foundation: Stone
Condition
- Year built: 1976
Utilities & green energy
- Sewer: Septic Tank
- Water: Well
- Utilities for property: Electricity Available
Community & neighborhood
Location
- Region: Hermann
Other
Other facts
- Listing terms: Cash,Conventional
- Ownership: Private
- Road surface type: Gravel
Price history
| Date | Event | Price |
|---|---|---|
| 11/7/2024 | Sold | -- |
Source: | ||
| 10/10/2024 | Pending sale | $1 |
Source: | ||
| 10/3/2024 | Listing removed | $1 |
Source: | ||
| 8/23/2024 | Listed for sale | $1 |
Source: | ||
| 1/26/2015 | Sold | -- |
Source: Agent Provided Report a problem | ||
Public tax history
| Year | Property taxes | Tax assessment |
|---|---|---|
| 2025 | $1,451 +12.1% | $23,550 +5.9% |
| 2024 | $1,294 +0.4% | $22,240 +7.8% |
| 2023 | $1,289 | $20,630 |
Find assessor info on the county website
Neighborhood: 65041
Nearby schools
GreatSchools rating
- 5/10Hermann Middle SchoolGrades: 4-8Distance: 4.1 mi
- 9/10Hermann High SchoolGrades: 9-12Distance: 4 mi
- 6/10Hermann Elementary SchoolGrades: PK-3Distance: 5 mi
Schools provided by the listing agent
- Elementary: Hermann Elem.
- Middle: Hermann Middle
- High: Hermann High
Source: MARIS. This data may not be complete. We recommend contacting the local school district to confirm school assignments for this home.
Get a cash offer in 3 minutes
Find out how much your home could sell for in as little as 3 minutes with a no-obligation cash offer.
Estimated market value$458,100
Get a cash offer in 3 minutes
Find out how much your home could sell for in as little as 3 minutes with a no-obligation cash offer.
Estimated market value
$458,100
