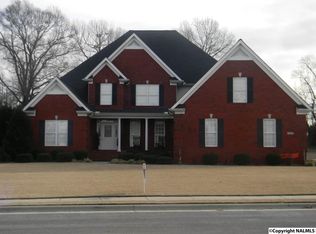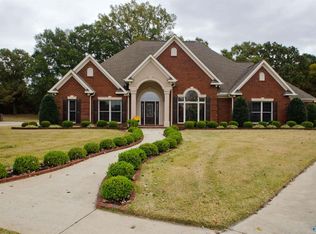You'll be the envy of all your friends in this beautifully appointed custom home located on a large cul-de-sac lot. This well-maintained home features a large eat-in kitchen with a breakfast area, granite counters, and stainless steel appliances. You'll love all the counter and storage space! The living room has cathedral ceilings, a gas fireplace, and dual ceiling fans. The dining room is perfect for get-togethers with family and friends. A master suite with patio access is conveniently located on the main floor, and the en-suite bathroom has a separate shower and a tub perfect for soaking in. A study or nursery, large laundry room, pantry, and a half bath complete the downstairs.
This property is off market, which means it's not currently listed for sale or rent on Zillow. This may be different from what's available on other websites or public sources.

