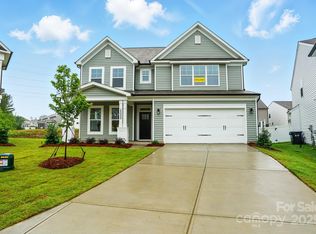Sold for $625,000 on 07/02/25
$625,000
2020 Embassy Ct, Charlotte, NC 28213
6beds
3,440sqft
Single Family Residence
Built in 2025
-- sqft lot
$626,500 Zestimate®
$182/sqft
$-- Estimated rent
Home value
$626,500
$583,000 - $677,000
Not available
Zestimate® history
Loading...
Owner options
Explore your selling options
What's special
The Davidson is a three-story, six-bedroom, four-bath home with a formal dining room, spacious family room, alternate kitchen with island, butler's pantry, and walk-in pantry, separate breakfast area, first-floor guest suite with a full bath, and covered porch. The second floor features four bedrooms, including the primary suite, a Jack-and-Jill bath, a large laundry room, and a loft area. The third floor features an additional bedroom and full bath.
Zillow last checked: June 13, 2025 at 02:25am
Listing updated: June 13, 2025 at 02:25am
Source: Eastwood Homes
Facts & features
Interior
Bedrooms & bathrooms
- Bedrooms: 6
- Bathrooms: 4
- Full bathrooms: 4
Heating
- Forced Air, Forced Air, Forced Air, Forced Air, Forced Air, Forced Air, Forced Air
Cooling
- Central Air, Central Air, Central Air, Central Air, Central Air, Central Air, Central Air
Interior area
- Total interior livable area: 3,440 sqft
Property
Parking
- Total spaces: 2
- Parking features: Attached, Attached, Attached, Attached, Attached, Attached, Attached
- Attached garage spaces: 2
Features
- Levels: 2.0
- Stories: 2
Details
- Parcel number: 10538119
Construction
Type & style
- Home type: SingleFamily
- Property subtype: Single Family Residence
Condition
- New Construction
- New construction: Yes
- Year built: 2025
Details
- Builder name: Eastwood Homes
Community & neighborhood
Location
- Region: Charlotte
- Subdivision: Hampton Woods
Price history
| Date | Event | Price |
|---|---|---|
| 7/2/2025 | Sold | $625,000+0.1%$182/sqft |
Source: Public Record | ||
| 6/13/2025 | Price change | $624,500-3.8%$182/sqft |
Source: | ||
| 5/24/2025 | Price change | $649,000-2.3%$189/sqft |
Source: | ||
| 5/17/2025 | Price change | $664,000-1.2%$193/sqft |
Source: | ||
| 5/2/2025 | Price change | $672,000+0.3%$195/sqft |
Source: | ||
Public tax history
| Year | Property taxes | Tax assessment |
|---|---|---|
| 2025 | -- | $95,000 |
| 2024 | -- | $95,000 |
Find assessor info on the county website
Neighborhood: 28213
Nearby schools
GreatSchools rating
- 3/10Reedy Creek ElementaryGrades: PK-5Distance: 2.1 mi
- 3/10Northridge MiddleGrades: 6-8Distance: 3.5 mi
- 3/10Rocky River HighGrades: 9-12Distance: 5.8 mi
Get a cash offer in 3 minutes
Find out how much your home could sell for in as little as 3 minutes with a no-obligation cash offer.
Estimated market value
$626,500
Get a cash offer in 3 minutes
Find out how much your home could sell for in as little as 3 minutes with a no-obligation cash offer.
Estimated market value
$626,500
