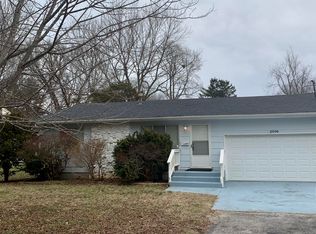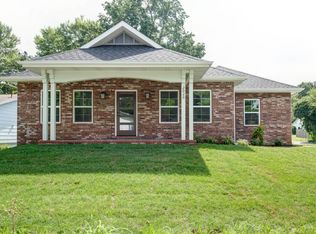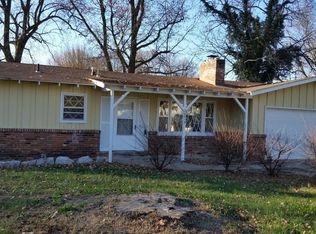Closed
Price Unknown
2020 S Valley Road Avenue, Springfield, MO 65804
2beds
1,269sqft
Single Family Residence
Built in 2019
6,969.6 Square Feet Lot
$256,600 Zestimate®
$--/sqft
$1,470 Estimated rent
Home value
$256,600
$236,000 - $280,000
$1,470/mo
Zestimate® history
Loading...
Owner options
Explore your selling options
What's special
Custom Built new home by Colton Homes in 2019. All-brick home located in quiet neighborhood with tree lined streets near bike trails, shopping and medical services. This home has great natural light with all of the windows and ''shotgun'' layout. Interior features an open layout with 9' ceilings throughout. Kitchen has custom cabinets with granite countertops, subway tile backsplash and slate appliances. Wood flooring in living, kitchen and hallway, carpet in the bedrooms, and tile in the bathrooms and laundry. Spacious master bedroom and bath that includes a new 5' tub/shower with subway tile surround, double vanities and a walk-in closet. Outside there is a large covered front porch, fully sodded yard, landscaping and a privacy fence. Blinds, Gas Stove/Oven, Vivint Security with 2 cameras including Nest thermostat, stone washouts at downspouts, landscaping and patio in the back.
Zillow last checked: 8 hours ago
Listing updated: January 22, 2026 at 11:56am
Listed by:
Janet L Parsons 417-844-6600,
RE/MAX House of Brokers,
Jeanna A Edwards 417-818-2000,
RE/MAX House of Brokers
Bought with:
Mandy Snyder, 2021039931
Murney Associates - Primrose
Source: SOMOMLS,MLS#: 60271010
Facts & features
Interior
Bedrooms & bathrooms
- Bedrooms: 2
- Bathrooms: 2
- Full bathrooms: 2
Heating
- Forced Air, Natural Gas
Cooling
- Central Air, Ceiling Fan(s)
Appliances
- Included: Dishwasher, Gas Water Heater, Free-Standing Gas Oven, Microwave, Disposal
- Laundry: Main Level, W/D Hookup
Features
- Walk-in Shower, Soaking Tub, Granite Counters, High Ceilings, Walk-In Closet(s)
- Flooring: Tile, Engineered Hardwood
- Windows: Tilt-In Windows, Double Pane Windows, Blinds
- Has basement: No
- Attic: Access Only:No Stairs
- Has fireplace: No
Interior area
- Total structure area: 1,269
- Total interior livable area: 1,269 sqft
- Finished area above ground: 1,269
- Finished area below ground: 0
Property
Parking
- Total spaces: 1
- Parking features: Driveway, Garage Faces Rear, Garage Door Opener
- Attached garage spaces: 1
- Has uncovered spaces: Yes
Features
- Levels: One
- Stories: 1
- Patio & porch: Patio, Front Porch, Covered
- Exterior features: Rain Gutters
- Fencing: Privacy,Full
Lot
- Size: 6,969 sqft
- Dimensions: 72 x 94
- Features: Landscaped
Details
- Parcel number: 881232202036
Construction
Type & style
- Home type: SingleFamily
- Architectural style: Traditional,Ranch
- Property subtype: Single Family Residence
Materials
- Brick
- Foundation: Crawl Space
- Roof: Composition
Condition
- Year built: 2019
Utilities & green energy
- Sewer: Public Sewer
- Water: Public
Community & neighborhood
Location
- Region: Springfield
- Subdivision: Greene-Not in List
Other
Other facts
- Listing terms: Cash,VA Loan,FHA,Conventional
- Road surface type: Asphalt
Price history
| Date | Event | Price |
|---|---|---|
| 7/29/2024 | Sold | -- |
Source: | ||
| 6/22/2024 | Pending sale | $250,000$197/sqft |
Source: | ||
| 6/17/2024 | Listed for sale | $250,000$197/sqft |
Source: | ||
Public tax history
Tax history is unavailable.
Neighborhood: Brentwood
Nearby schools
GreatSchools rating
- 6/10Pershing Elementary SchoolGrades: K-5Distance: 0.8 mi
- 6/10Pershing Middle SchoolGrades: 6-8Distance: 0.8 mi
- 8/10Glendale High SchoolGrades: 9-12Distance: 1.9 mi
Schools provided by the listing agent
- Elementary: SGF-Pershing
- Middle: SGF-Pershing
- High: SGF-Glendale
Source: SOMOMLS. This data may not be complete. We recommend contacting the local school district to confirm school assignments for this home.


