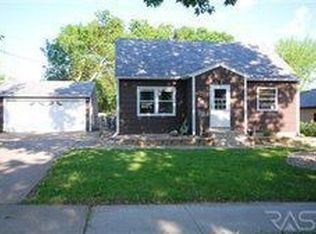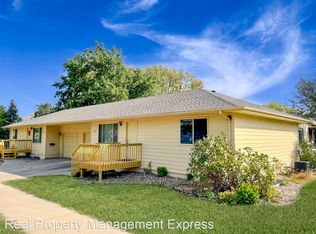Sold for $230,000 on 02/02/23
$230,000
2020 E 6th St, Sioux Falls, SD 57103
4beds
1,400sqft
Single Family Residence
Built in 1920
0.34 Acres Lot
$255,100 Zestimate®
$164/sqft
$1,800 Estimated rent
Home value
$255,100
$242,000 - $268,000
$1,800/mo
Zestimate® history
Loading...
Owner options
Explore your selling options
What's special
Darling & Spacious Ranch Located In Desirable North Central Sioux Falls With The ENTIRE LOWER LEVEL Waiting For You To Finish And BUILD EQUITY!!! This Home Has All The Updates You Have Been Looking For! The main level highlights a welcoming openness into a huge drop zone area with locker system. Then on to the dining room and the updated kitchen with on demand hot water and Stainless Steel appliance package. Enjoy the efficiency of 4 bedrooms (Yes, that’s not a typo!) on the main. There are also 2 full baths with one being attached to the primary bedroom which is separate from the other 3 bedrooms. The walkout lower level is full UNFINISHED and is waiting for you to come in and make this home exactly how you want. This home has a detached double garage, sits on a privacy-fenced DOUBLE Corner Lot and is MOVE-In Ready!!! Updates: Roof, Siding, Windows, HVAC, Flooring and Water Heater. Come check out this fabulously updated home today within walking distance to schools and parks!
Zillow last checked: 8 hours ago
Listing updated: February 14, 2023 at 02:41pm
Listed by:
Katie P Day,
Maloney Real Estate,
Michelle Maloney,
Maloney Real Estate
Bought with:
Amanda L Anderson
Source: Realtor Association of the Sioux Empire,MLS#: 22207334
Facts & features
Interior
Bedrooms & bathrooms
- Bedrooms: 4
- Bathrooms: 2
- Full bathrooms: 2
- Main level bedrooms: 4
Primary bedroom
- Level: Main
- Area: 182
- Dimensions: 14 x 13
Bedroom 2
- Level: Main
- Area: 144
- Dimensions: 16 x 9
Bedroom 3
- Level: Main
- Area: 120
- Dimensions: 12 x 10
Bedroom 4
- Level: Main
- Area: 120
- Dimensions: 12 x 10
Dining room
- Level: Main
- Area: 81
- Dimensions: 9 x 9
Kitchen
- Level: Main
- Area: 90
- Dimensions: 10 x 9
Living room
- Level: Main
- Area: 285
- Dimensions: 19 x 15
Heating
- Natural Gas
Cooling
- Central Air
Appliances
- Included: Dishwasher, Disposal, Range, Microwave, Refrigerator
Features
- 3+ Bedrooms Same Level, Formal Dining Rm, Master Downstairs, Master Bath
- Flooring: Carpet, Vinyl
- Basement: Full
Interior area
- Total interior livable area: 1,400 sqft
- Finished area above ground: 1,400
- Finished area below ground: 0
Property
Parking
- Total spaces: 2
- Parking features: Concrete
- Garage spaces: 2
Features
- Patio & porch: Patio
- Fencing: Privacy
Lot
- Size: 0.34 Acres
- Features: Corner Lot, City Lot
Details
- Additional structures: Shed(s)
- Parcel number: 40637
Construction
Type & style
- Home type: SingleFamily
- Architectural style: Ranch
- Property subtype: Single Family Residence
Materials
- Metal
- Foundation: Block
- Roof: Composition
Condition
- Year built: 1920
Utilities & green energy
- Sewer: Public Sewer
- Water: Public
Community & neighborhood
Location
- Region: Sioux Falls
- Subdivision: Myers Addn
Other
Other facts
- Listing terms: SDHA/FHA
- Road surface type: Asphalt, Curb and Gutter
Price history
| Date | Event | Price |
|---|---|---|
| 11/12/2025 | Listing removed | $249,900+8.7%$179/sqft |
Source: | ||
| 2/2/2023 | Sold | $230,000-8%$164/sqft |
Source: | ||
| 12/11/2022 | Contingent | $249,900$179/sqft |
Source: | ||
| 12/5/2022 | Listed for sale | $249,900$179/sqft |
Source: | ||
| 11/30/2022 | Listing removed | -- |
Source: | ||
Public tax history
| Year | Property taxes | Tax assessment |
|---|---|---|
| 2024 | $2,825 +7.8% | $215,600 +22.5% |
| 2023 | $2,621 +6% | $176,000 +12.7% |
| 2022 | $2,472 +14.3% | $156,100 +18.9% |
Find assessor info on the county website
Neighborhood: 57103
Nearby schools
GreatSchools rating
- 3/10Terry Redlin Elementary - 11Grades: PK-5Distance: 0.3 mi
- 3/10Whittier Middle School - 08Grades: 6-8Distance: 0.8 mi
- 6/10Lincoln High School - 02Grades: 9-12Distance: 2.3 mi
Schools provided by the listing agent
- Elementary: Terry Redlin ES
- Middle: Whittier MS
- High: Lincoln HS
- District: Sioux Falls
Source: Realtor Association of the Sioux Empire. This data may not be complete. We recommend contacting the local school district to confirm school assignments for this home.

Get pre-qualified for a loan
At Zillow Home Loans, we can pre-qualify you in as little as 5 minutes with no impact to your credit score.An equal housing lender. NMLS #10287.

