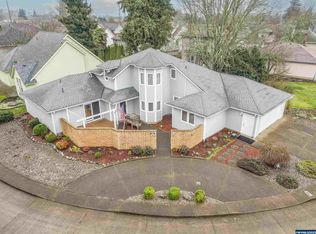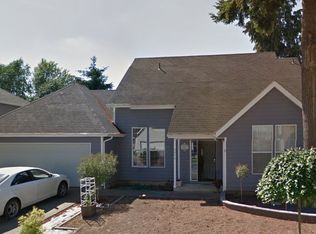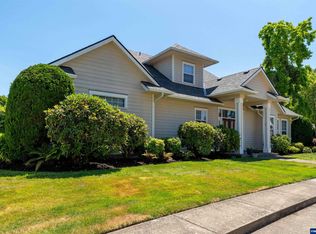Accepted Offer with Contingencies. The Briggs House had a huge renovation in 2004 but kept the character of 1890 when it was originally built. Beautiful kitchen with tons of cabinets, custom pendant lighting, pantry, tile counters and built-in desk area. Large dining and living room give an open concept feel to the home. Master on the main with attached bath. Two bedrooms, full bath and huge laundry room on the 2nd floor. Amazing triple car garage with shop is 1376 sf with tons of storage. RV area, GFA and A/C top off this incredible home!
This property is off market, which means it's not currently listed for sale or rent on Zillow. This may be different from what's available on other websites or public sources.


