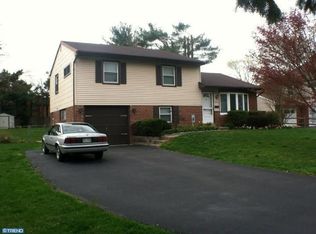Sold for $505,000 on 07/24/23
$505,000
2020 Carlson Dr, Willow Grove, PA 19090
3beds
1,953sqft
Single Family Residence
Built in 1958
0.32 Acres Lot
$562,600 Zestimate®
$259/sqft
$2,930 Estimated rent
Home value
$562,600
$534,000 - $591,000
$2,930/mo
Zestimate® history
Loading...
Owner options
Explore your selling options
What's special
Welcome to 2020 Carlson Dr.!!This is a beautiful Split level, single family home in the Heart of Willow Grove. Walk into the living room with an open concept into Kitchen/Dining Room. Hardwood floors in Living room & Kitchen/Dining room. Living room has a nice picture window. Kitchen has a large granite island great for entertaining. Stainless Steel appliances. New gas range, microwave, dishwasher & garbage disposal. Kitchen has a window opening looking into the family room. Off the kitchen/dining room is the carpeted family room. This room has a brick gas fireplace and a slider door going out onto the deck. The lower level has been finished and is currently used as an office and fitness room. This level has a partial bath and a laundry room (new dryer 2020) with storage and outside entrance. There is a crawl space off this room. The upper level has a full bath and 3 bedrooms. Upper level offers hardwood floors. The primary bedroom offers and updated half bath. This home has a detached 1 car garage and plenty of driveway parking. The driveway has been newly paved in 2020. The backyard is awesome. The full yard picket fence was replaced in 2022 and arborvitae planted on the side yard as well as mature arborvitae in the back. The backyard also has a large shorage shed that has electric. Great for storage. This is a beautiful home. Close to Major Roads and shops/malls. This home is move in ready. Showings start Friday 6/2 at 5:00pm.
Zillow last checked: 8 hours ago
Listing updated: July 27, 2023 at 12:00am
Listed by:
Linda Kilroy 215-760-0943,
Class-Harlan Real Estate, LLC
Bought with:
Ron Halbruner, RS341208
KW Philly
Source: Bright MLS,MLS#: PAMC2072790
Facts & features
Interior
Bedrooms & bathrooms
- Bedrooms: 3
- Bathrooms: 4
- Full bathrooms: 1
- 1/2 bathrooms: 3
Basement
- Area: 436
Heating
- Forced Air, Natural Gas
Cooling
- Central Air, Electric
Appliances
- Included: Gas Water Heater
- Laundry: Laundry Room
Features
- Flooring: Carpet, Hardwood
- Basement: Heated,Partially Finished,Walk-Out Access,Windows,Other
- Number of fireplaces: 1
Interior area
- Total structure area: 1,953
- Total interior livable area: 1,953 sqft
- Finished area above ground: 1,517
- Finished area below ground: 436
Property
Parking
- Total spaces: 1
- Parking features: Garage Faces Front, Garage Door Opener, Asphalt, Attached
- Attached garage spaces: 1
- Has uncovered spaces: Yes
Accessibility
- Accessibility features: None
Features
- Levels: Multi/Split,Three
- Stories: 3
- Pool features: None
- Fencing: Picket
Lot
- Size: 0.32 Acres
- Dimensions: 80.00 x 0.00
Details
- Additional structures: Above Grade, Below Grade
- Parcel number: 590002221006
- Zoning: R3
- Special conditions: Standard
Construction
Type & style
- Home type: SingleFamily
- Property subtype: Single Family Residence
Materials
- Asbestos
- Foundation: Crawl Space, Slab
Condition
- New construction: No
- Year built: 1958
Utilities & green energy
- Sewer: Public Sewer
- Water: Public
- Utilities for property: Cable Available, Electricity Available, Natural Gas Available
Community & neighborhood
Location
- Region: Willow Grove
- Subdivision: Village Green
- Municipality: UPPER MORELAND TWP
Other
Other facts
- Listing agreement: Exclusive Right To Sell
- Listing terms: Cash,Conventional
- Ownership: Fee Simple
Price history
| Date | Event | Price |
|---|---|---|
| 7/24/2023 | Sold | $505,000+8.6%$259/sqft |
Source: | ||
| 6/5/2023 | Pending sale | $465,000$238/sqft |
Source: | ||
| 6/2/2023 | Listed for sale | $465,000+69.1%$238/sqft |
Source: | ||
| 5/23/2016 | Sold | $275,000-3.5%$141/sqft |
Source: Public Record | ||
| 3/9/2016 | Listed for sale | $285,000+21.8%$146/sqft |
Source: RE/MAX Action Realty-Horsham #6745496 | ||
Public tax history
| Year | Property taxes | Tax assessment |
|---|---|---|
| 2024 | $6,652 | $141,600 |
| 2023 | $6,652 +9.6% | $141,600 |
| 2022 | $6,067 +1.8% | $141,600 |
Find assessor info on the county website
Neighborhood: 19090
Nearby schools
GreatSchools rating
- NAUpper Moreland Primary SchoolGrades: K-2Distance: 2.6 mi
- 7/10Upper Moreland Middle SchoolGrades: 6-8Distance: 2.7 mi
- 6/10Upper Moreland High SchoolGrades: 9-12Distance: 1.4 mi
Schools provided by the listing agent
- Elementary: Upper Moreland Primary School
- Middle: Upper Moreland
- High: Upper Moreland
- District: Upper Moreland
Source: Bright MLS. This data may not be complete. We recommend contacting the local school district to confirm school assignments for this home.

Get pre-qualified for a loan
At Zillow Home Loans, we can pre-qualify you in as little as 5 minutes with no impact to your credit score.An equal housing lender. NMLS #10287.
Sell for more on Zillow
Get a free Zillow Showcase℠ listing and you could sell for .
$562,600
2% more+ $11,252
With Zillow Showcase(estimated)
$573,852