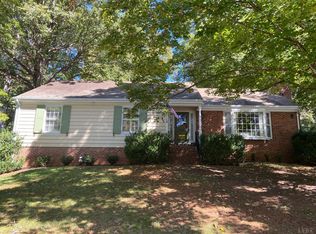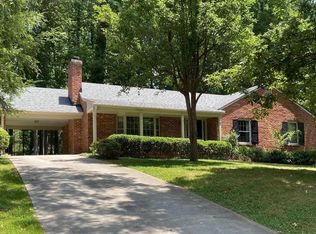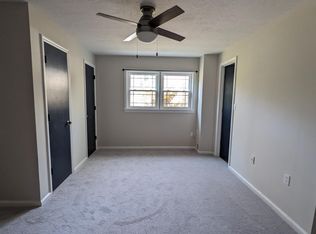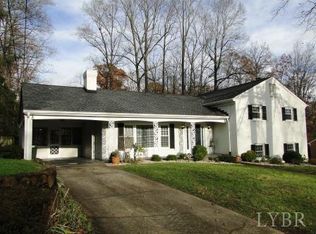Sold for $314,000 on 05/19/25
Zestimate®
$314,000
2020 Burnt Bridge Rd, Lynchburg, VA 24503
3beds
1,986sqft
Single Family Residence
Built in 1973
0.51 Acres Lot
$314,000 Zestimate®
$158/sqft
$1,966 Estimated rent
Home value
$314,000
$279,000 - $352,000
$1,966/mo
Zestimate® history
Loading...
Owner options
Explore your selling options
What's special
$10,000 update credit available to buyers upon transfer of title. Well built brick home in very desirable location with great schools. You'll love the mature trees and the feeling of nature that exists in the backyard. There are numerous flowering trees, bushes, and flower patch that create a peaceful environment. The large sunroom has windows displaying that lovely view and boasts a main level laundry room and separate heat pump ensuring even heating/cooling throughout the house. You'll enjoy look at this well maintained home. Peakland Swimming Club is an easy walk and just down the street. Schedule your visit ASAP!
Zillow last checked: 8 hours ago
Listing updated: May 20, 2025 at 07:03am
Listed by:
Gregory Blanks 434-944-5217 gcbhomes@gmail.com,
Blanks Properties, Inc.
Bought with:
Tracy Ellett, 0225245528
Keller Williams
Source: LMLS,MLS#: 357785 Originating MLS: Lynchburg Board of Realtors
Originating MLS: Lynchburg Board of Realtors
Facts & features
Interior
Bedrooms & bathrooms
- Bedrooms: 3
- Bathrooms: 2
- Full bathrooms: 2
Primary bedroom
- Level: First
- Area: 143
- Dimensions: 13 x 11
Bedroom
- Dimensions: 0 x 0
Bedroom 2
- Level: First
- Area: 182
- Dimensions: 14 x 13
Bedroom 3
- Level: First
- Area: 130
- Dimensions: 13 x 10
Bedroom 4
- Area: 0
- Dimensions: 0 x 0
Bedroom 5
- Area: 0
- Dimensions: 0 x 0
Dining room
- Level: First
- Area: 130
- Dimensions: 13 x 10
Family room
- Area: 0
- Dimensions: 0 x 0
Great room
- Area: 0
- Dimensions: 0 x 0
Kitchen
- Level: First
- Area: 156
- Dimensions: 13 x 12
Living room
- Level: First
- Area: 208
- Dimensions: 16 x 13
Office
- Area: 0
- Dimensions: 0 x 0
Heating
- Heat Pump
Cooling
- Heat Pump
Appliances
- Included: Dishwasher, Electric Range, Refrigerator, Electric Water Heater
- Laundry: Dryer Hookup, Laundry Room, Main Level, Separate Laundry Rm., Washer Hookup
Features
- Ceiling Fan(s), Drywall, High Speed Internet, Main Level Bedroom, Primary Bed w/Bath, Paneling, Separate Dining Room, Tile Bath(s)
- Flooring: Carpet, Laminate
- Doors: Storm Door(s)
- Windows: Insulated Windows
- Basement: Exterior Entry,Full,Interior Entry,Sump Pump,Workshop
- Attic: Pull Down Stairs
- Number of fireplaces: 2
- Fireplace features: 2 Fireplaces, Den
Interior area
- Total structure area: 1,986
- Total interior livable area: 1,986 sqft
- Finished area above ground: 1,986
- Finished area below ground: 0
Property
Parking
- Parking features: Off Street, Concrete Drive
- Has garage: Yes
- Has uncovered spaces: Yes
Accessibility
- Accessibility features: Grab Bar(s)
Features
- Levels: One
- Patio & porch: Patio
- Pool features: Pool Nearby
Lot
- Size: 0.51 Acres
- Features: Landscaped, Close to Clubhouse, Near Golf Course
Details
- Additional structures: Storage
- Parcel number: 18303006
- Zoning: R-1
Construction
Type & style
- Home type: SingleFamily
- Architectural style: Ranch
- Property subtype: Single Family Residence
Materials
- Brick
- Roof: Shingle
Condition
- Year built: 1973
Utilities & green energy
- Electric: AEP/Appalachian Powr
- Sewer: City
- Water: City
- Utilities for property: Cable Available, Cable Connections
Community & neighborhood
Location
- Region: Lynchburg
- Subdivision: BOONSBORO FOREST
Price history
| Date | Event | Price |
|---|---|---|
| 5/19/2025 | Sold | $314,000-4.8%$158/sqft |
Source: | ||
| 4/16/2025 | Pending sale | $329,900$166/sqft |
Source: | ||
| 3/24/2025 | Price change | $329,900-2.9%$166/sqft |
Source: | ||
| 3/15/2025 | Listed for sale | $339,900$171/sqft |
Source: | ||
Public tax history
| Year | Property taxes | Tax assessment |
|---|---|---|
| 2025 | $2,640 +14% | $314,300 +20.8% |
| 2024 | $2,316 | $260,200 |
| 2023 | $2,316 +5.6% | $260,200 +31.7% |
Find assessor info on the county website
Neighborhood: 24503
Nearby schools
GreatSchools rating
- 4/10Bedford Hills Elementary SchoolGrades: PK-5Distance: 0.6 mi
- 3/10Linkhorne Middle SchoolGrades: 6-8Distance: 2.4 mi
- 3/10E.C. Glass High SchoolGrades: 9-12Distance: 3.9 mi

Get pre-qualified for a loan
At Zillow Home Loans, we can pre-qualify you in as little as 5 minutes with no impact to your credit score.An equal housing lender. NMLS #10287.



