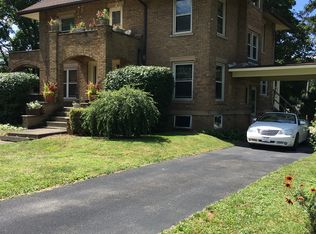Sold for $235,000
$235,000
2020 Burbank Rd, Wooster, OH 44691
3beds
--sqft
Single Family Residence
Built in 1959
0.41 Acres Lot
$256,900 Zestimate®
$--/sqft
$1,990 Estimated rent
Home value
$256,900
$231,000 - $280,000
$1,990/mo
Zestimate® history
Loading...
Owner options
Explore your selling options
What's special
Charming 3-Bedroom Home in Prime Wooster Location! Welcome to 2020 Burbank Rd, a beautifully maintained
single-family home offering classic charm and modern convenience. Built in 1959, this home sits on a spacious 0.41-acre
lot, providing plenty of room to enjoy outdoor living. Property includes riding lawn mower to help you maintain the
beautiful yard. Step inside to discover a warm and inviting layout, perfect for both relaxing and entertaining. The property
features first floor laundry, two first floor full bathrooms, functioning pocket doors, and a two-car garage - ensuring
ample parking and storage. The spacious basement is a blank canvas with endless possibilities for creating additional
living space. Conveniently located near shopping, dining, parks, walking trails, and other local amenities, this home is an
excellent opportunity for homeowners or investors alike. Seller provided home warranty through Old Republic for your peace of mind! Don't miss out. Schedule your showing today!
Zillow last checked: 8 hours ago
Listing updated: May 28, 2025 at 05:42am
Listing Provided by:
Cynthia Dye cindy@thekeygroupohio.com330-696-8096,
Real of Ohio,
Nicole M Ward 330-807-1303,
Real of Ohio
Bought with:
Dave Burkholder, 2022005837
TG Real Estate
Source: MLS Now,MLS#: 5107048 Originating MLS: Akron Cleveland Association of REALTORS
Originating MLS: Akron Cleveland Association of REALTORS
Facts & features
Interior
Bedrooms & bathrooms
- Bedrooms: 3
- Bathrooms: 3
- Full bathrooms: 3
- Main level bathrooms: 2
- Main level bedrooms: 3
Primary bedroom
- Level: First
- Dimensions: 12 x 13
Bedroom
- Level: First
- Dimensions: 12 x 13
Bedroom
- Level: First
- Dimensions: 11 x 12
Kitchen
- Level: First
- Dimensions: 13 x 20
Living room
- Description: Flooring: Hardwood
- Level: First
- Dimensions: 13 x 22
Other
- Level: First
- Dimensions: 7 x 15
Heating
- Gas, Hot Water, Steam
Cooling
- Central Air
Appliances
- Included: Dryer, Disposal, Refrigerator, Washer
- Laundry: Upper Level
Features
- Basement: Concrete,Unfinished
- Has fireplace: No
Property
Parking
- Total spaces: 2
- Parking features: Attached, Garage
- Attached garage spaces: 2
Features
- Levels: One
- Stories: 1
- Patio & porch: Front Porch, Patio
Lot
- Size: 0.41 Acres
Details
- Parcel number: 6801594000
- Special conditions: Estate
Construction
Type & style
- Home type: SingleFamily
- Architectural style: Ranch
- Property subtype: Single Family Residence
Materials
- Brick
- Roof: Asphalt
Condition
- Year built: 1959
Details
- Warranty included: Yes
Utilities & green energy
- Sewer: Public Sewer
- Water: Public
Community & neighborhood
Location
- Region: Wooster
- Subdivision: Christmas Run Dev Co Allotment
Other
Other facts
- Listing terms: Cash,Conventional,FHA,VA Loan
Price history
| Date | Event | Price |
|---|---|---|
| 5/15/2025 | Sold | $235,000-2.9% |
Source: | ||
| 3/28/2025 | Pending sale | $242,000 |
Source: | ||
| 3/18/2025 | Listed for sale | $242,000-0.8% |
Source: | ||
| 3/17/2025 | Listing removed | $244,000 |
Source: | ||
| 2/26/2025 | Price change | $244,000-3.2% |
Source: | ||
Public tax history
| Year | Property taxes | Tax assessment |
|---|---|---|
| 2024 | $2,394 -1% | $67,500 |
| 2023 | $2,418 +7.5% | $67,500 +30% |
| 2022 | $2,250 -3.1% | $51,920 |
Find assessor info on the county website
Neighborhood: 44691
Nearby schools
GreatSchools rating
- 8/10Edgewood Middle SchoolGrades: 5-7Distance: 0.6 mi
- 5/10Wooster High SchoolGrades: 8-12Distance: 1 mi
- 3/10Cornerstone Elementary SchoolGrades: K-4Distance: 1.4 mi
Schools provided by the listing agent
- District: Wooster City - 8510
Source: MLS Now. This data may not be complete. We recommend contacting the local school district to confirm school assignments for this home.

Get pre-qualified for a loan
At Zillow Home Loans, we can pre-qualify you in as little as 5 minutes with no impact to your credit score.An equal housing lender. NMLS #10287.
